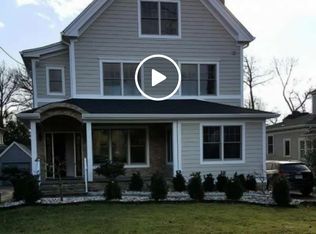Spacious home. Front to back Living Room with wood burning fireplace, Formal Dining Room, Eat-in Kitchen, Family Room with tongue & groove cedar wall & ceiling, bookcases, wood blinds, newer tilt Anderson windows, electric BB heat w/sep. thermostat, exposed beams, recessed lighting. Kitchen electric double ovens, gas cook top, floor 2 years. Master Bedroom with new tile shower, fan w/light, 2 dbl. closets. 2 Bedrooms, Hall Bath w/tub and shower. Walk up to 4th bedroom and sitting area, storage area, double closets and new carpet. Basement with Recreation Room, wood burning stone fireplace, new Powder Room and outside entrance to back yard. Hardwood floors except 4th bedroom. Interior & exterior freshly painted, power washed. Prof. landscaped. COMMUTE TO NYC LAKELAND BUS STOPS AT DRIVEWAY.
This property is off market, which means it's not currently listed for sale or rent on Zillow. This may be different from what's available on other websites or public sources.

