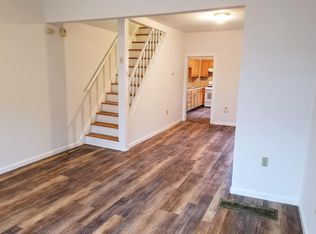Sold for $261,100
$261,100
634 Spring St, Bethlehem, PA 18018
2beds
1,428sqft
Single Family Residence
Built in 1890
4,791.6 Square Feet Lot
$271,600 Zestimate®
$183/sqft
$1,720 Estimated rent
Home value
$271,600
$242,000 - $304,000
$1,720/mo
Zestimate® history
Loading...
Owner options
Explore your selling options
What's special
PLEASE SUBMIT HIGHEST AND BEST OFFERS BY THURSDAY, 8/29, at 2pm!
Walk to Musikfest and all the wonderful festivals, shops, and restaurants Downtown Bethlehem has to offer! This well-maintained detached home features gas heat and central air. The first floor contains a living room, dining room, kitchen with walk-in pantry, and side porch with washer & dryer. Upstairs are 2 bedrooms and a full bath + attic storage. There is additional storage space in the full basement. 1-car detached garage plus parking pad! Home sweet home!
Zillow last checked: 8 hours ago
Listing updated: October 16, 2024 at 07:47am
Listed by:
Kori A Andralis-Erceg 610-533-6758,
BHHS Fox & Roach Bethlehem
Bought with:
Shanty Gomez Miranda, AB069643
Coldwell Banker Hearthside
Source: GLVR,MLS#: 743167 Originating MLS: Lehigh Valley MLS
Originating MLS: Lehigh Valley MLS
Facts & features
Interior
Bedrooms & bathrooms
- Bedrooms: 2
- Bathrooms: 1
- Full bathrooms: 1
Bedroom
- Level: Second
- Dimensions: 12.00 x 10.00
Bedroom
- Level: Second
- Dimensions: 12.00 x 10.00
Dining room
- Level: First
- Dimensions: 12.00 x 15.00
Other
- Level: Second
- Dimensions: 6.00 x 9.00
Kitchen
- Level: First
- Dimensions: 13.00 x 11.00
Laundry
- Level: First
- Dimensions: 11.00 x 6.00
Living room
- Level: First
- Dimensions: 12.00 x 12.00
Other
- Description: Walk-in pantry
- Level: First
- Dimensions: 9.00 x 7.00
Heating
- Forced Air, Gas
Cooling
- Central Air
Appliances
- Included: Dryer, Gas Cooktop, Gas Water Heater, Refrigerator, Washer
Features
- Attic, Dining Area, Separate/Formal Dining Room, Storage
- Flooring: Carpet, Laminate, Resilient
- Basement: Full
Interior area
- Total interior livable area: 1,428 sqft
- Finished area above ground: 1,428
- Finished area below ground: 0
Property
Parking
- Total spaces: 1
- Parking features: Detached, Garage
- Garage spaces: 1
Features
- Levels: Two and One Half
- Stories: 2
Lot
- Size: 4,791 sqft
- Features: Flat
Details
- Parcel number: 642736074962001
- Zoning: RT-RESIDENTIAL
- Special conditions: None
Construction
Type & style
- Home type: SingleFamily
- Architectural style: Colonial
- Property subtype: Single Family Residence
Materials
- Aluminum Siding
- Roof: Asphalt,Fiberglass
Condition
- Year built: 1890
Utilities & green energy
- Sewer: Public Sewer
- Water: Public
Community & neighborhood
Location
- Region: Bethlehem
- Subdivision: Not in Development
Other
Other facts
- Listing terms: Cash,Conventional
- Ownership type: Fee Simple
Price history
| Date | Event | Price |
|---|---|---|
| 10/15/2024 | Sold | $261,100+4.5%$183/sqft |
Source: | ||
| 8/29/2024 | Pending sale | $249,900$175/sqft |
Source: | ||
| 8/25/2024 | Price change | $249,900-3.9%$175/sqft |
Source: | ||
| 8/20/2024 | Listed for sale | $260,000+108%$182/sqft |
Source: | ||
| 7/7/2005 | Sold | $125,000$88/sqft |
Source: Public Record Report a problem | ||
Public tax history
| Year | Property taxes | Tax assessment |
|---|---|---|
| 2025 | $3,432 +3.6% | $116,700 |
| 2024 | $3,314 +0.9% | $116,700 |
| 2023 | $3,285 | $116,700 |
Find assessor info on the county website
Neighborhood: 18018
Nearby schools
GreatSchools rating
- 5/10Calypso El SchoolGrades: PK-5Distance: 0.3 mi
- 6/10Nitschmann Middle SchoolGrades: 6-8Distance: 0.6 mi
- 2/10Liberty High SchoolGrades: 9-12Distance: 1.3 mi
Schools provided by the listing agent
- District: Bethlehem
Source: GLVR. This data may not be complete. We recommend contacting the local school district to confirm school assignments for this home.
Get a cash offer in 3 minutes
Find out how much your home could sell for in as little as 3 minutes with a no-obligation cash offer.
Estimated market value$271,600
Get a cash offer in 3 minutes
Find out how much your home could sell for in as little as 3 minutes with a no-obligation cash offer.
Estimated market value
$271,600
