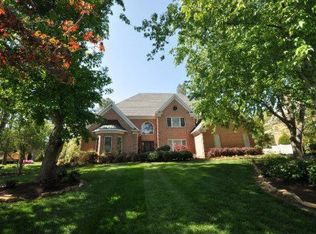VERY RARE FIND! Custom built home modeled after a farmhouse you'd see on the French countryside, less than 4 years old but intentionally made to look 100 years old, in Farragut, situated on just under an acre of private, on unrestricted, NO HOA land. Painstakingly planned from the purposeful laying of the brick to the exact color of the shutters. Step inside and old is now new with the expansive open floor plan where the massive kitchen with a custom 9'x5' handmade island with imported handles looks out to the family room and light emblazoned sunroom. Main level owners suite plus not 1, but 2 main level offices. Just off the sunroom is a 20'x21 covered porch with fireplace. Custom matching 2-story outbuilding with 200 year old imported French doors. 4BR upstairs + 735SF unfinished storage.
This property is off market, which means it's not currently listed for sale or rent on Zillow. This may be different from what's available on other websites or public sources.
