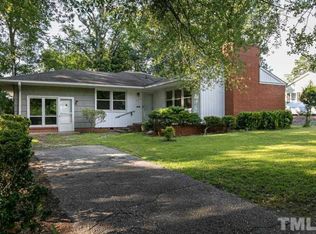Sold for $899,000
$899,000
634 Smedes Pl, Raleigh, NC 27605
3beds
1,763sqft
Single Family Residence, Residential
Built in 1952
9,583.2 Square Feet Lot
$905,500 Zestimate®
$510/sqft
$2,777 Estimated rent
Home value
$905,500
$860,000 - $960,000
$2,777/mo
Zestimate® history
Loading...
Owner options
Explore your selling options
What's special
You will want to tour this meticulously maintained home today. It's in one of Raleigh's most sought after neighborhoods. You can walk to the restaurants, shopping and entertainment in the Village District. The charming home sits on a private, tree lined street with excellent schools. Fred Fletcher Park is a short 10 minute walk away. You can enjoy summer concerts, picnics, playgrounds, sports, and the manicured park grounds. You will have little reason to leave home after the seller's thoughtful improvements. They include a large sunroom that fills with natural light all year and overlooks the private backyard. You can relax on the covered front porch overlooking the beautiful landscaped yard. The interior features custom built cherry wood cabinets and recently refinished hardwood floors. Most appliances are new including the kitchen range, dishwasher and microwave. The seller replaced the HVAC a year ago. You will have plenty of storage in the floored attic. The sealed crawl space is worry-free. Working from home will be a snap with gigabit internet service. Schedule a private tour today.
Zillow last checked: 8 hours ago
Listing updated: October 28, 2025 at 12:14am
Listed by:
Anthony Greco 919-749-0744,
Hodge & Kittrell Sotheby's Int
Bought with:
Jacqueline E Nutter, 264887
Fathom Realty NC, LLC
Source: Doorify MLS,MLS#: 10018444
Facts & features
Interior
Bedrooms & bathrooms
- Bedrooms: 3
- Bathrooms: 3
- Full bathrooms: 2
- 1/2 bathrooms: 1
Heating
- Electric, Heat Pump
Cooling
- Central Air, Heat Pump
Appliances
- Included: Dishwasher, Dryer, Free-Standing Electric Range, Gas Water Heater, Ice Maker, Microwave, Refrigerator, Self Cleaning Oven, Washer
- Laundry: Laundry Closet
Features
- Bookcases, Built-in Features, Ceiling Fan(s), Crown Molding, Entrance Foyer, Granite Counters, High Speed Internet, Pantry, Recessed Lighting
- Flooring: Hardwood, Tile
- Windows: Blinds
- Number of fireplaces: 2
- Fireplace features: Electric, Gas Log, Insert, Living Room
Interior area
- Total structure area: 1,763
- Total interior livable area: 1,763 sqft
- Finished area above ground: 1,763
- Finished area below ground: 0
Property
Parking
- Total spaces: 2
- Parking features: Driveway, On Street
- Uncovered spaces: 2
Features
- Levels: One
- Stories: 1
- Patio & porch: Covered, Front Porch
- Exterior features: Fenced Yard, Lighting, Private Yard, Rain Gutters
- Fencing: Back Yard
- Has view: Yes
Lot
- Size: 9,583 sqft
- Features: Landscaped, Level
Details
- Additional structures: Shed(s)
- Parcel number: 1704133882
- Special conditions: Standard
Construction
Type & style
- Home type: SingleFamily
- Architectural style: Ranch
- Property subtype: Single Family Residence, Residential
Materials
- Fiber Cement
- Foundation: Pillar/Post/Pier
- Roof: Shingle
Condition
- New construction: No
- Year built: 1952
Utilities & green energy
- Sewer: Public Sewer
- Water: Public
- Utilities for property: Cable Available, Cable Connected, Electricity Connected, Natural Gas Connected, Sewer Connected, Water Connected
Community & neighborhood
Community
- Community features: Restaurant
Location
- Region: Raleigh
- Subdivision: Cameron Village
Price history
| Date | Event | Price |
|---|---|---|
| 6/18/2024 | Sold | $899,000-5.3%$510/sqft |
Source: | ||
| 5/31/2024 | Contingent | $949,000$538/sqft |
Source: | ||
| 5/2/2024 | Price change | $949,000-5%$538/sqft |
Source: | ||
| 3/21/2024 | Listed for sale | $999,000+179.8%$567/sqft |
Source: | ||
| 5/7/2013 | Sold | $357,000+51.9%$202/sqft |
Source: Doorify MLS #1878885 Report a problem | ||
Public tax history
| Year | Property taxes | Tax assessment |
|---|---|---|
| 2025 | $7,862 +48.6% | $899,194 +48.1% |
| 2024 | $5,292 -10.6% | $607,070 +12.2% |
| 2023 | $5,920 +7.6% | $541,246 |
Find assessor info on the county website
Neighborhood: Hillsborough
Nearby schools
GreatSchools rating
- 5/10Wiley ElementaryGrades: PK-5Distance: 0.7 mi
- 6/10Oberlin Middle SchoolGrades: 6-8Distance: 1.5 mi
- 7/10Needham Broughton HighGrades: 9-12Distance: 0.4 mi
Schools provided by the listing agent
- Elementary: Wake - Wiley
- Middle: Wake - Oberlin
- High: Wake - Broughton
Source: Doorify MLS. This data may not be complete. We recommend contacting the local school district to confirm school assignments for this home.
Get a cash offer in 3 minutes
Find out how much your home could sell for in as little as 3 minutes with a no-obligation cash offer.
Estimated market value$905,500
Get a cash offer in 3 minutes
Find out how much your home could sell for in as little as 3 minutes with a no-obligation cash offer.
Estimated market value
$905,500
