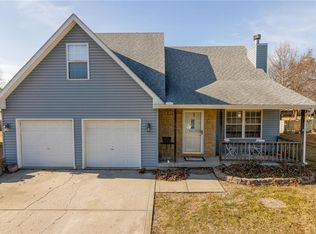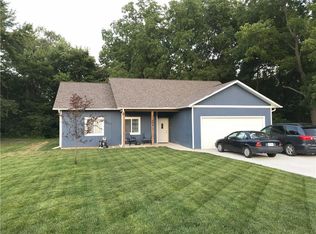Sold
Price Unknown
634 Shepherd Rd, Lawson, MO 64062
3beds
2,182sqft
Single Family Residence
Built in 2001
0.27 Acres Lot
$334,600 Zestimate®
$--/sqft
$2,441 Estimated rent
Home value
$334,600
Estimated sales range
Not available
$2,441/mo
Zestimate® history
Loading...
Owner options
Explore your selling options
What's special
IMMACULATE FARMHOUSE-STYLE HOME in LAWSON! This 3-bedroom/3-bathroom home is located on coveted Shepherd Road, within walking distance of schools. You will love sitting on the wide front porch, enjoying the hummingbirds and watching the evening sunsets. Or, enjoy your morning coffee or barbecues on the back deck! The home backs to a tree line for both privacy and shade. Inside, the two-story entry is nice and bright and very welcoming. The dining room faces the front of the home, with lovely french doors - making it perfect for a home office as well. The kitchen boasts wood cabinets with a new countertop and sink, separate pantry, and laundry closet - and opens to the living room area with gas fireplace! Up the lighted staircase, you will find two bedrooms which share a bathroom, and the master bedroom with en suite bathroom and walk-in closet. At the end of the hallway, is a large finished bonus room which could easily be transformed into a 4th bedroom! The basement features 9' ceilings, brand new HVAC system and hot water heater, and is stubbed for a 4th bathroom. NEW ROOF, NEW HVAC and WATER HEATER, NEW garage door, and NEW CARPET make this home move-in ready!
Zillow last checked: 8 hours ago
Listing updated: September 27, 2024 at 09:31am
Listing Provided by:
Connie Stark 816-591-3932,
MO-KAN Veteran Realty LLC
Bought with:
Tabitha Elliott, 2016028932
EXP Realty LLC
Source: Heartland MLS as distributed by MLS GRID,MLS#: 2506281
Facts & features
Interior
Bedrooms & bathrooms
- Bedrooms: 3
- Bathrooms: 3
- Full bathrooms: 2
- 1/2 bathrooms: 1
Primary bedroom
- Level: Second
Bedroom 2
- Level: Second
Bedroom 3
- Level: Second
Primary bathroom
- Level: Second
Bathroom 3
- Level: Second
Bonus room
- Level: Second
Dining room
- Level: Main
Half bath
- Level: Main
Kitchen
- Level: Main
Living room
- Level: Main
Heating
- Natural Gas
Cooling
- Electric
Appliances
- Included: Dishwasher, Microwave, Refrigerator, Free-Standing Electric Oven
- Laundry: Laundry Closet, Off The Kitchen
Features
- Flooring: Carpet, Wood
- Basement: Concrete,Full,Unfinished,Bath/Stubbed,Sump Pump
- Number of fireplaces: 1
- Fireplace features: Gas, Living Room
Interior area
- Total structure area: 2,182
- Total interior livable area: 2,182 sqft
- Finished area above ground: 2,182
- Finished area below ground: 0
Property
Parking
- Total spaces: 2
- Parking features: Attached, Garage Faces Front
- Attached garage spaces: 2
Features
- Patio & porch: Deck
Lot
- Size: 0.27 Acres
- Features: Level
Details
- Additional structures: Shed(s)
- Parcel number: 04093100000030.045
Construction
Type & style
- Home type: SingleFamily
- Architectural style: Traditional
- Property subtype: Single Family Residence
Materials
- Frame, Vinyl Siding
- Roof: Composition
Condition
- Year built: 2001
Utilities & green energy
- Sewer: Public Sewer
- Water: Public
Community & neighborhood
Location
- Region: Lawson
- Subdivision: Lakeview Estates
HOA & financial
HOA
- Has HOA: No
Other
Other facts
- Listing terms: Cash,Conventional,FHA,USDA Loan,VA Loan
- Ownership: Private
Price history
| Date | Event | Price |
|---|---|---|
| 9/27/2024 | Sold | -- |
Source: | ||
| 8/26/2024 | Pending sale | $319,000$146/sqft |
Source: | ||
| 8/23/2024 | Listed for sale | $319,000$146/sqft |
Source: | ||
Public tax history
| Year | Property taxes | Tax assessment |
|---|---|---|
| 2024 | $3,339 +0.1% | $35,840 |
| 2023 | $3,335 +8.8% | $35,840 +8.6% |
| 2022 | $3,064 +10.8% | $32,990 |
Find assessor info on the county website
Neighborhood: 64062
Nearby schools
GreatSchools rating
- 5/10Lawson Middle SchoolGrades: 5-8Distance: 0.1 mi
- 7/10Lawson High SchoolGrades: 9-12Distance: 0.2 mi
- 6/10Southwest Elementary SchoolGrades: PK-4Distance: 1 mi
Schools provided by the listing agent
- Middle: Lawson
- High: Lawson
Source: Heartland MLS as distributed by MLS GRID. This data may not be complete. We recommend contacting the local school district to confirm school assignments for this home.

