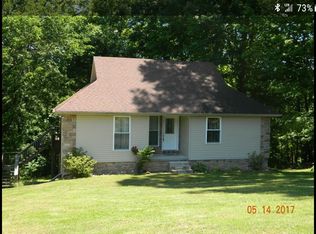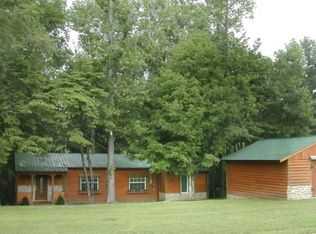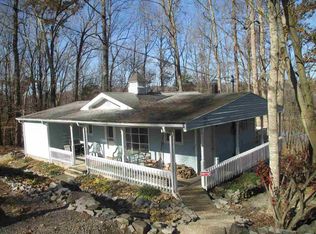This hidden pearl is waiting to be found. Lakefront, Lakeview, steps to the dock and boat slip. This one has lots to boast about. Approximately 1900sqft of main level and lower level living space. Windows galore to see the gorgeous sights of lake living as well as a water view; a 3 season sunroom off the master bedroom/bath on main level, spacious living room floor plan with gas fireplace, bedrooms 2 & 3 on lower level, along with a full bath, storage area, and a workshop room. Convenient utility closet on main level.
This property is off market, which means it's not currently listed for sale or rent on Zillow. This may be different from what's available on other websites or public sources.



