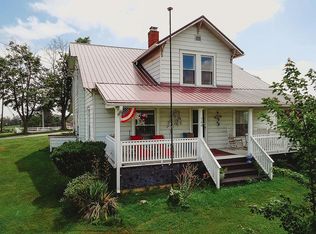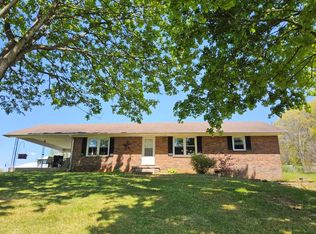Beautiful hardwood floors, newer carpet, linoleum, paint, metal roof, vinyl siding, heat pump, replacement windows, 2 car carport and a covered patio. Homes authenticity and charm have been kept throughout the home and offers a beautiful formal staircase from the foyer. Main level offers a formal living room, dining room, full bath with laundry, bedroom (easy one level living), den, sunroom, kitchen and breakfast nook. Additional 3 bedrooms upstairs with nice sitting area and full bathroom. Gas log fireplace in the living room, flue in the dining room. A wood working shop and storage shed for the lawn equipment, another 12x16 storage building is used for the garden equipment for the nice big garden behind the building. Over 3600 sq ft and great view of the mountains makes this home a true must see.
This property is off market, which means it's not currently listed for sale or rent on Zillow. This may be different from what's available on other websites or public sources.


