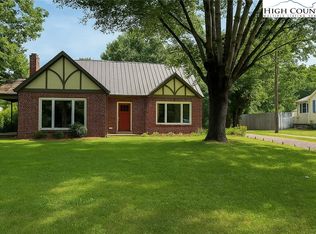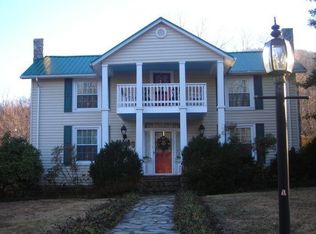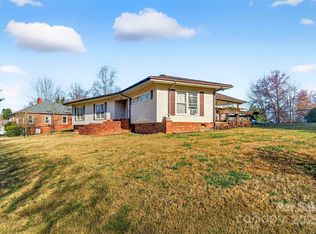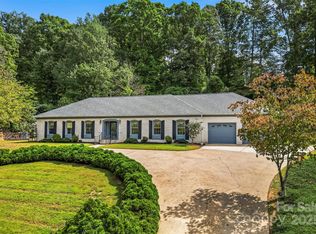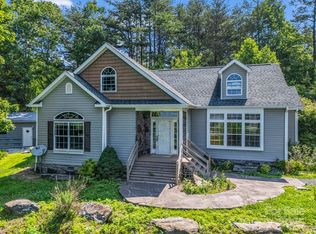The living room, den and dining room are large for family gatherings & entertainment. The floors are original w/character & have recently been refinished. The half bath upstairs remains vintage! There is a large closet upstairs for linen, etc. To the side of one of the bedrooms upstairs is a door to a partial attic with no stairs. The roof is standing seam commercial grade metal, as is the garage. The fireplace has an Ashley insert which can heat the entire house! This spacious home has large rooms w/natural light throughout. One of the downstairs baths is also the laundry room/mud room. The lot is very LEVEL from front to back w/a fenced area in the back portion. The upstairs of the garage is open for ample storage. There's power to the building. There are 2 covered porches. One on the back and one on the side of the house. The new windows are by JOYCE and have a lifetime warranty that is transferrable to new owner. The two heat pumps were installed in 2021.
Active
$489,000
634 Rutherford Rd S, Marion, NC 28752
4beds
2,684sqft
Est.:
Single Family Residence
Built in 1947
0.33 Acres Lot
$-- Zestimate®
$182/sqft
$-- HOA
What's special
Fenced areaCovered porches
- 329 days |
- 233 |
- 9 |
Zillow last checked: 8 hours ago
Listing updated: October 10, 2025 at 09:14am
Listing Provided by:
Martha Piercy marthapiercy@gmail.com,
Rare Earth Realty, LLC
Source: Canopy MLS as distributed by MLS GRID,MLS#: 4240632
Tour with a local agent
Facts & features
Interior
Bedrooms & bathrooms
- Bedrooms: 4
- Bathrooms: 3
- Full bathrooms: 2
- 1/2 bathrooms: 1
- Main level bedrooms: 1
Primary bedroom
- Features: Ceiling Fan(s)
- Level: Main
- Area: 175.5 Square Feet
- Dimensions: 13' 0" X 13' 6"
Bedroom s
- Level: Upper
- Area: 210 Square Feet
- Dimensions: 15' 0" X 14' 0"
Bedroom s
- Features: Attic Walk In, Ceiling Fan(s)
- Level: Upper
- Area: 194.75 Square Feet
- Dimensions: 19' 0" X 10' 3"
Bedroom s
- Level: Upper
- Area: 120 Square Feet
- Dimensions: 10' 0" X 12' 0"
Bathroom full
- Level: Main
- Area: 60 Square Feet
- Dimensions: 12' 0" X 5' 0"
Bathroom full
- Level: Main
- Area: 181.25 Square Feet
- Dimensions: 14' 6" X 12' 6"
Bathroom half
- Features: Storage
- Level: Upper
- Area: 40 Square Feet
- Dimensions: 10' 0" X 4' 0"
Den
- Features: Ceiling Fan(s)
- Level: Main
- Area: 224.75 Square Feet
- Dimensions: 15' 6" X 14' 6"
Dining room
- Features: Ceiling Fan(s)
- Level: Main
- Area: 513.01 Square Feet
- Dimensions: 21' 10" X 23' 6"
Kitchen
- Features: Walk-In Pantry
- Level: Main
- Area: 166.75 Square Feet
- Dimensions: 14' 6" X 11' 6"
Living room
- Level: Main
- Area: 358.38 Square Feet
- Dimensions: 23' 6" X 15' 3"
Heating
- Central, Electric, Heat Pump, Other
Cooling
- Ceiling Fan(s), Central Air, Heat Pump
Appliances
- Included: Dishwasher, Disposal, Electric Range, Electric Water Heater
- Laundry: Electric Dryer Hookup, In Bathroom, Inside, Laundry Closet, Main Level, Sink, Washer Hookup
Features
- Open Floorplan
- Flooring: Tile, Wood
- Windows: Insulated Windows
- Basement: Dirt Floor
- Attic: Walk-In
- Fireplace features: Insert, Living Room, Wood Burning
Interior area
- Total structure area: 2,684
- Total interior livable area: 2,684 sqft
- Finished area above ground: 2,684
- Finished area below ground: 0
Property
Parking
- Total spaces: 5
- Parking features: Detached Garage, Garage Shop, Parking Space(s), Garage on Main Level
- Garage spaces: 1
- Uncovered spaces: 4
- Details: The back area is graveled for parking and turning. The parking garage area is not used for vehicles. It is used for mowers and, etc, as the opening is not tall enough. The upstairs garage area is open space, 539.56 sqft.
Features
- Levels: One and One Half
- Stories: 1.5
- Patio & porch: Covered, Porch, Rear Porch, Side Porch
- Fencing: Back Yard,Chain Link
Lot
- Size: 0.33 Acres
- Features: Level
Living quarters
- Secondary features: None
Details
- Additional structures: Workshop
- Parcel number: 170112853075
- Zoning: R2
- Special conditions: Standard
Construction
Type & style
- Home type: SingleFamily
- Architectural style: Tudor
- Property subtype: Single Family Residence
Materials
- Brick Full
- Foundation: Crawl Space
- Roof: Metal
Condition
- New construction: No
- Year built: 1947
Utilities & green energy
- Sewer: Public Sewer
- Water: City
Community & HOA
Community
- Subdivision: None
Location
- Region: Marion
- Elevation: 2000 Feet
Financial & listing details
- Price per square foot: $182/sqft
- Tax assessed value: $172,570
- Date on market: 4/7/2025
- Cumulative days on market: 329 days
- Listing terms: Cash,Conventional
- Road surface type: Gravel, Paved
Estimated market value
Not available
Estimated sales range
Not available
$2,278/mo
Price history
Price history
| Date | Event | Price |
|---|---|---|
| 4/7/2025 | Listed for sale | $489,000$182/sqft |
Source: | ||
Public tax history
Public tax history
Tax history is unavailable.BuyAbility℠ payment
Est. payment
$2,502/mo
Principal & interest
$2290
Property taxes
$212
Climate risks
Neighborhood: 28752
Nearby schools
GreatSchools rating
- 4/10Marion Elementary SchoolGrades: PK-5Distance: 0.9 mi
- 6/10East Mcdowell Junior High SchoolGrades: 6-8Distance: 0.7 mi
- 3/10Mcdowell High SchoolGrades: 9-12Distance: 2.3 mi
Schools provided by the listing agent
- Elementary: Marion
- Middle: East McDowell
- High: McDowell
Source: Canopy MLS as distributed by MLS GRID. This data may not be complete. We recommend contacting the local school district to confirm school assignments for this home.
