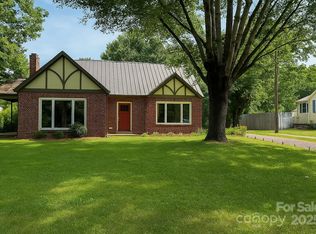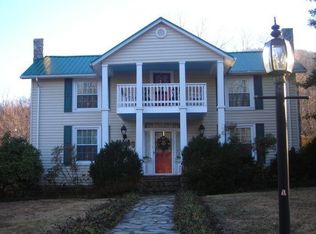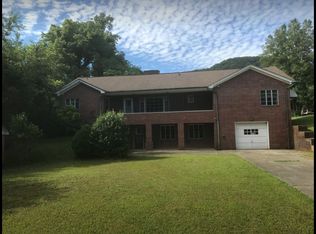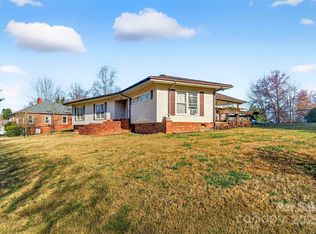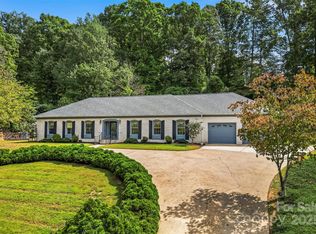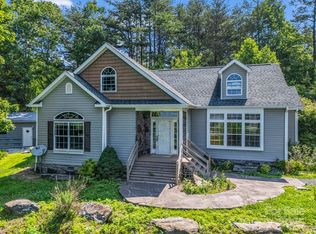The living room, den and dining room are large for family gatherings & entertainment. The floors are original w/character & have recently been refinished. The half bath upstairs remains vintage! There is a large closet upstairs for linen, etc. To the side of one of the bedrooms upstairs is a door to a partial attic with no stairs. The roof is standing seam commercial grade metal, as is the garage. The fireplace has an Ashley insert which can heat the entire house! This spacious home has large rooms w/natural light throughout. One of the downstairs baths is also the laundry room/mud room. The lot is very LEVEL from front to back w/a fenced area in the back portion. The upstairs of the garage is open for ample storage. There's power to the building. There are 2 covered porches. One on the back and one on the side of the house. The new windows are by JOYCE and have a lifetime warranty that is transferrable to new owner. The two heat pumps were installed in 2021.
For sale
$489,000
634 Rutherford Road, Marion, NC 28752
4beds
2,684sqft
Est.:
Single Family Residence
Built in 1947
0.33 Acres Lot
$-- Zestimate®
$182/sqft
$-- HOA
What's special
Fenced areaCovered porchesPartial attic
- 327 days |
- 327 |
- 6 |
Zillow last checked: 8 hours ago
Listing updated: October 04, 2025 at 10:43am
Listed by:
Martha Piercy (828)460-9758,
Rare Earth Realty, Llc
Source: High Country AOR,MLS#: 254778 Originating MLS: High Country Association of Realtors Inc.
Originating MLS: High Country Association of Realtors Inc.
Tour with a local agent
Facts & features
Interior
Bedrooms & bathrooms
- Bedrooms: 4
- Bathrooms: 3
- Full bathrooms: 2
- 1/2 bathrooms: 1
Heating
- Electric, Heat Pump, Hot Water
Cooling
- Central Air, Heat Pump, 2 Units
Appliances
- Included: Dishwasher, Exhaust Fan, Electric Range, Electric Water Heater, Disposal, Microwave Hood Fan, Microwave, Refrigerator
- Laundry: Washer Hookup, Dryer Hookup, Main Level
Features
- Attic
- Windows: Screens
- Basement: Crawl Space
- Has fireplace: Yes
- Fireplace features: Masonry, Wood Burning, Insert, Wood BurningStove
Interior area
- Total structure area: 2,393
- Total interior livable area: 2,684 sqft
- Finished area above ground: 2,684
- Finished area below ground: 0
Property
Parking
- Total spaces: 1
- Parking features: Driveway, Detached, Garage, One Car Garage, Gravel, Private
- Garage spaces: 1
- Has uncovered spaces: Yes
Features
- Levels: Two
- Stories: 2
- Patio & porch: Covered
- Exterior features: Storage, Gravel Driveway
Lot
- Size: 0.33 Acres
Details
- Parcel number: 170112853075
- Zoning description: R2
Construction
Type & style
- Home type: SingleFamily
- Architectural style: Tudor
- Property subtype: Single Family Residence
Materials
- Brick, Wood Frame
- Roof: Metal
Condition
- Year built: 1947
Utilities & green energy
- Sewer: Public Sewer
- Water: Public
Community & HOA
Community
- Subdivision: None
HOA
- Has HOA: No
Location
- Region: Marion
Financial & listing details
- Price per square foot: $182/sqft
- Tax assessed value: $172,570
- Annual tax amount: $2,000
- Date on market: 4/8/2025
- Listing terms: Cash,Conventional,New Loan
- Road surface type: Paved
Estimated market value
Not available
Estimated sales range
Not available
$2,429/mo
Price history
Price history
| Date | Event | Price |
|---|---|---|
| 4/9/2025 | Listed for sale | $489,000$182/sqft |
Source: | ||
Public tax history
Public tax history
| Year | Property taxes | Tax assessment |
|---|---|---|
| 2024 | $1,032 | $172,570 |
| 2023 | $1,032 +8.7% | $172,570 +10.6% |
| 2022 | $949 | $156,090 |
| 2021 | $949 -1.6% | $156,090 |
| 2020 | $965 -98.6% | $156,090 +36% |
| 2017 | $66,613 +9900% | $114,750 |
| 2016 | $666 | $114,750 |
| 2014 | $666 +1.9% | $114,750 |
| 2013 | $654 | $114,750 |
| 2012 | -- | $114,750 |
Find assessor info on the county website
BuyAbility℠ payment
Est. payment
$2,502/mo
Principal & interest
$2290
Property taxes
$212
Climate risks
Neighborhood: 28752
Nearby schools
GreatSchools rating
- 4/10Marion Elementary SchoolGrades: PK-5Distance: 0.9 mi
- 6/10East Mcdowell Junior High SchoolGrades: 6-8Distance: 0.7 mi
- 3/10Mcdowell High SchoolGrades: 9-12Distance: 2.3 mi
Schools provided by the listing agent
- Elementary: Outside of Area
Source: High Country AOR. This data may not be complete. We recommend contacting the local school district to confirm school assignments for this home.
