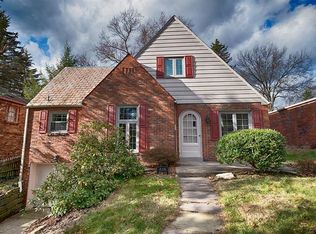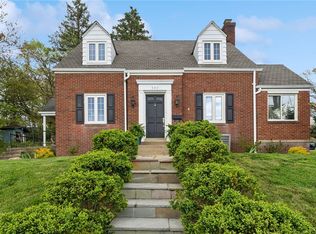Sold for $425,000 on 03/10/23
$425,000
634 Rock Springs Rd, Pittsburgh, PA 15228
4beds
2,026sqft
Single Family Residence
Built in 1940
5,998.21 Square Feet Lot
$471,700 Zestimate®
$210/sqft
$2,696 Estimated rent
Home value
$471,700
$448,000 - $500,000
$2,696/mo
Zestimate® history
Loading...
Owner options
Explore your selling options
What's special
Beautifully updated and exceptionally well maintained 4 bedroom Colonial with spacious table-top lev. rear yard and views of Mt. Lebanon golf course on quiet dead end street. Updates include striking new 2nd floor bath; updates to kitchen with granite countertops and stainless steel refrig, stove and built-in microwave; tasteful new flooring throughout, and extensive prof. landscaping and softscaping in front and back with new Richcliff Unilock Pavers in front. 4 year old furnace and air conditioner; beautiful newer windows; newly installed brush-style gutter guards; fab. new Heat-Glo ‘Escape’ vented fireplace insert; new LG steam washer and dryer; and new door hinges throughout. Flex. floor plan; captive 10x16 dressing room/office off master bedroom; fantastic storage; 15x11 wood deck accessed through kitchen; and 8x12 storage shed. Around corner from Howe Elementary. Easy access to Uptown Mt. Lebanon, Shops and restaurants on Mt. Lebanon Blvd., the ’T’, and Downtown Pittsburgh.
Zillow last checked: 8 hours ago
Listing updated: March 10, 2023 at 01:23pm
Listed by:
Patricia Cappelli 412-561-7400,
HOWARD HANNA REAL ESTATE SERVICES
Bought with:
Nicole Edwards
CENTURY 21 AMERICAN HERITAGE
Source: WPMLS,MLS#: 1591049 Originating MLS: West Penn Multi-List
Originating MLS: West Penn Multi-List
Facts & features
Interior
Bedrooms & bathrooms
- Bedrooms: 4
- Bathrooms: 2
- Full bathrooms: 2
Primary bedroom
- Level: Upper
- Dimensions: 18x14
Bedroom 2
- Level: Upper
- Dimensions: 10x10
Bedroom 3
- Level: Main
- Dimensions: 12x13
Bedroom 4
- Level: Main
- Dimensions: 11x10
Bonus room
- Level: Upper
- Dimensions: 10x16
Dining room
- Level: Main
- Dimensions: 10x11
Entry foyer
- Level: Main
Kitchen
- Level: Main
- Dimensions: 17x10
Laundry
- Level: Main
Living room
- Level: Main
- Dimensions: 20x13
Heating
- Forced Air, Gas
Cooling
- Central Air, Electric
Appliances
- Included: Some Electric Appliances, Dryer, Dishwasher, Microwave, Refrigerator, Stove, Washer
Features
- Pantry, Window Treatments
- Flooring: Hardwood, Vinyl, Carpet
- Windows: Multi Pane, Screens, Window Treatments
- Has basement: No
- Number of fireplaces: 1
- Fireplace features: Gas, Family/Living/Great Room
Interior area
- Total structure area: 2,026
- Total interior livable area: 2,026 sqft
Property
Parking
- Total spaces: 1
- Parking features: Built In, Garage Door Opener
- Has attached garage: Yes
Features
- Levels: Two
- Stories: 2
- Pool features: None
Lot
- Size: 5,998 sqft
- Dimensions: Appro x . 50 x 120
Details
- Parcel number: 0191B00052000000
Construction
Type & style
- Home type: SingleFamily
- Architectural style: Colonial,Two Story
- Property subtype: Single Family Residence
Materials
- Aluminum Siding, Brick
- Roof: Slate
Condition
- Resale
- Year built: 1940
Utilities & green energy
- Sewer: Public Sewer
- Water: Public
Community & neighborhood
Community
- Community features: Public Transportation
Location
- Region: Pittsburgh
- Subdivision: Sunset Hills
Price history
| Date | Event | Price |
|---|---|---|
| 3/10/2023 | Sold | $425,000+6.6%$210/sqft |
Source: | ||
| 1/29/2023 | Contingent | $398,500$197/sqft |
Source: | ||
| 1/25/2023 | Listed for sale | $398,500+19.3%$197/sqft |
Source: | ||
| 3/6/2020 | Sold | $334,000+11.4%$165/sqft |
Source: | ||
| 6/19/2019 | Listing removed | $299,900$148/sqft |
Source: BERKSHIRE HATHAWAY THE PREFERRED REALTY #1386706 Report a problem | ||
Public tax history
| Year | Property taxes | Tax assessment |
|---|---|---|
| 2025 | $6,906 +8.9% | $172,200 |
| 2024 | $6,340 +678.4% | $172,200 |
| 2023 | $815 | $172,200 |
Find assessor info on the county website
Neighborhood: Mount Lebanon
Nearby schools
GreatSchools rating
- 8/10Howe El SchoolGrades: K-5Distance: 0.2 mi
- 7/10Mellon Middle SchoolGrades: 6-8Distance: 1 mi
- 10/10Mt Lebanon Senior High SchoolGrades: 9-12Distance: 1.3 mi
Schools provided by the listing agent
- District: Mount Lebanon
Source: WPMLS. This data may not be complete. We recommend contacting the local school district to confirm school assignments for this home.

Get pre-qualified for a loan
At Zillow Home Loans, we can pre-qualify you in as little as 5 minutes with no impact to your credit score.An equal housing lender. NMLS #10287.

