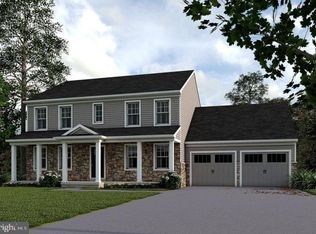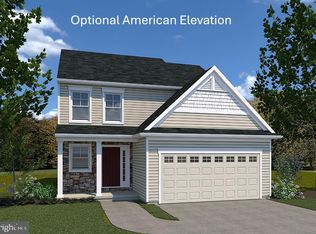Having trouble finding a home.....check out this under construction home in Eagles View. Now building in Phase III! Eagles View is a wonderful open space community located within minutes of both I83 and Rt30, in popular Central Schools. Stunning hilltop views, daylight lots and exciting new floorplans are available in the new phase. Nationally recognized EGStoltzfus Homes is the exclusive builder. They offer a wide array of beautiful 1-story, 2-story and 1st floor primary suite floorplans....just waiting for you to add your special touches! Check out EGS's extensive list of STANDARD features and options available, to customize your new home. This 4BR, 2.5BA Glenwood Model showcases 2716 sq ft of living space, with a full lower level. It has a long list of amenities including a stone and vinyl front elevation with a wrap-around, covered front porch; 2-story entry foyer with plant shelf above, beautiful luxury vinyl plank flooring, formal dining room, family room, with 3' extension and gas fireplace that is open to the kitchen with island, granite countertops, subway tile backsplash, slate finish appliances and walk-in pantry; 1st floor mud room, powder room, and laundry room off the kitchen; primary bedroom with cathedral ceiling and walk-in closet; primary bathroom with 5' walk-in ceramic tiled shower and double bowl sink; three additional spacious bedrooms, two with walk-in closets; and a hall bath with separated double bowl vanity and toilet/tub/shower room. The lower level, with Superior Walls and outside entrance, is unfinished with plenty of room for expansion. List Price reflects all discounts applied for using builder's preferred lender and title company.
This property is off market, which means it's not currently listed for sale or rent on Zillow. This may be different from what's available on other websites or public sources.

