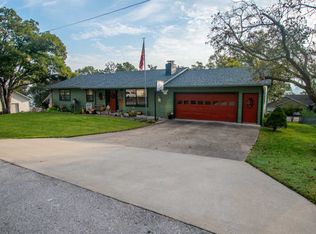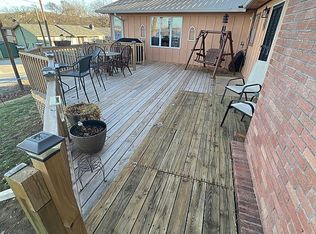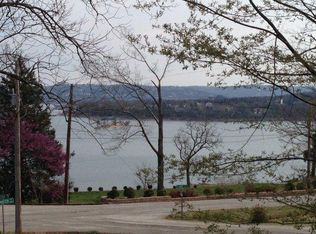Spacious home, boat storage and a VIEW. This beautiful ranch home is now available in Clearwater Acres. This home features 2 large bedrooms, with a possible 3rd (non-conforming) bedroom, main level master suite, granite counters, jacuzzi bath tub, tons of storage, 2-car garage. Not enough? Keep your boat and jet ski's in this huge 24'x32' detached garage that is also set up as a wood workshop complete with an overhead vacuum! This beautiful home has a phenomenal view of Table Rock Lake, so sit back and prepare to enjoy! *Buyer to exercise due diligence as seller has never occupied the home. All measurements are approximate.*
This property is off market, which means it's not currently listed for sale or rent on Zillow. This may be different from what's available on other websites or public sources.


