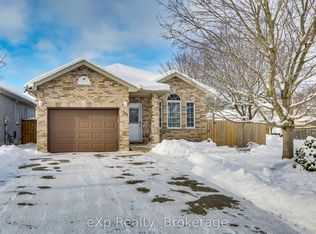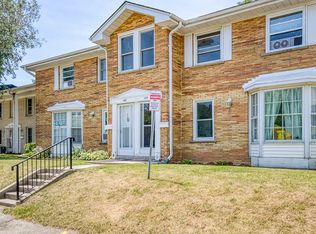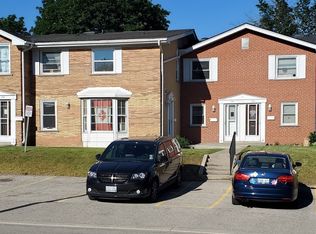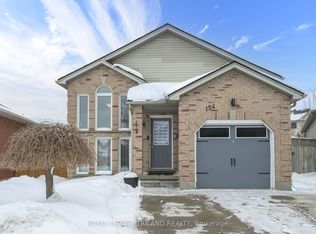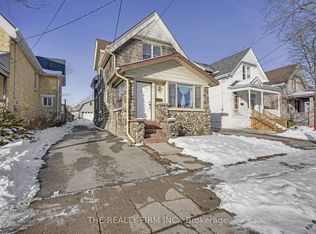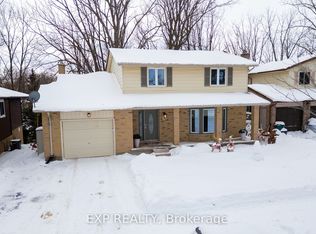This beautifully maintained 2-storey home is located in North East London and offers 3 spacious bedrooms, 3 full bathrooms, and 1 convenient powder room. The open-concept main floor is perfect for everyday living and entertaining, featuring a seamless flow between the kitchen, dining, and living areas. The recently updated, fully finished basement adds valuable living space and versatility -- ideal for a family room, home office, gym, or guest retreat. Situated on a large corner lot, the backyard is designed for summer enjoyment with an above-ground pool and plenty of space to relax or entertain. This home is conveniently located near walking trails, schools, shopping, restaurants, and other everyday amenities. A fantastic opportunity for families looking for space, comfort, and a great neighbourhood.
For sale
C$645,000
634 Ridgeview Dr, London, ON N5Y 5T8
3beds
4baths
Single Family Residence
Built in ----
0.12 Square Feet Lot
$-- Zestimate®
C$--/sqft
C$-- HOA
What's special
- 18 days |
- 98 |
- 2 |
Zillow last checked: 8 hours ago
Listing updated: February 07, 2026 at 07:19am
Listed by:
PC275 REALTY INC.
Source: TRREB,MLS®#: X12717366 Originating MLS®#: London and St. Thomas Association of REALTORS
Originating MLS®#: London and St. Thomas Association of REALTORS
Facts & features
Interior
Bedrooms & bathrooms
- Bedrooms: 3
- Bathrooms: 4
Primary bedroom
- Level: Second
- Dimensions: 3.85 x 4.25
Bedroom 2
- Level: Second
- Dimensions: 4.34 x 3.25
Bedroom 3
- Level: Second
- Dimensions: 3.78 x 2.9
Dining room
- Level: Main
- Dimensions: 3.58 x 3.3
Foyer
- Level: Main
- Dimensions: 1.53 x 4.93
Kitchen
- Level: Main
- Dimensions: 3.17 x 4.78
Living room
- Level: Main
- Dimensions: 3.58 x 3.3
Other
- Level: Basement
- Dimensions: 1.34 x 3.3
Recreation
- Level: Basement
- Dimensions: 5.38 x 6.32
Utility room
- Level: Basement
- Dimensions: 2.98 x 6.32
Heating
- Forced Air, Gas
Cooling
- Central Air
Appliances
- Included: Water Heater
Features
- Central Vacuum, Water Meter
- Basement: Full,Finished
- Has fireplace: Yes
Interior area
- Living area range: 1500-2000 null
Video & virtual tour
Property
Parking
- Total spaces: 5
- Parking features: Garage Door Opener
- Has garage: Yes
Features
- Stories: 2
- Patio & porch: Deck, Patio
- Has private pool: Yes
- Pool features: Above Ground
Lot
- Size: 0.12 Square Feet
- Features: Park, Public Transit, Irregular Lot
Details
- Parcel number: 080900995
Construction
Type & style
- Home type: SingleFamily
- Property subtype: Single Family Residence
Materials
- Brick, Vinyl Siding
- Foundation: Poured Concrete
- Roof: Asphalt Shingle
Utilities & green energy
- Sewer: Sewer
Community & HOA
Location
- Region: London
Financial & listing details
- Annual tax amount: C$4,225
- Date on market: 1/21/2026
PC275 REALTY INC.
By pressing Contact Agent, you agree that the real estate professional identified above may call/text you about your search, which may involve use of automated means and pre-recorded/artificial voices. You don't need to consent as a condition of buying any property, goods, or services. Message/data rates may apply. You also agree to our Terms of Use. Zillow does not endorse any real estate professionals. We may share information about your recent and future site activity with your agent to help them understand what you're looking for in a home.
Price history
Price history
Price history is unavailable.
Public tax history
Public tax history
Tax history is unavailable.Climate risks
Neighborhood: Carling
Nearby schools
GreatSchools rating
No schools nearby
We couldn't find any schools near this home.
- Loading
