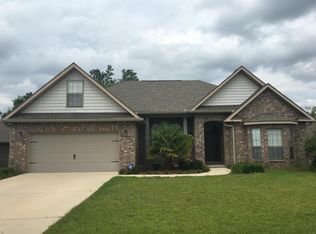Sold for $347,500
$347,500
634 Red Fern Rd, Crestview, FL 32536
3beds
1,818sqft
Single Family Residence
Built in 2012
9,583.2 Square Feet Lot
$345,600 Zestimate®
$191/sqft
$1,993 Estimated rent
Maximize your home sale
Get more eyes on your listing so you can sell faster and for more.
Home value
$345,600
$318,000 - $373,000
$1,993/mo
Zestimate® history
Loading...
Owner options
Explore your selling options
What's special
Welcome home to the inviting Fox Valley subdivision. This immaculate 3 bed, 2 bath home offers 1818 Sq ft of comfortably designed living space. Built in 2012, the thoughtfully planned split floor layout ensures convenient one level living.Recent upgrades include NEW LVP flooring THROUGHOUT the house, NEW refrigerator, NEW water heater and freshly painted interior.Kitchen is equipped with granite countertops, S/S appliances including NEW refrigerator, large pantry, a convenient breakfast bar and cozy separate dining area. Spacious primary bedroom features beautiful tray ceilings and a separate entrance leading into the back yard. The primary bathroom includes a separate soaking tub, walk-in shower, dual vanities and large walk in closet. Step outside onto your inviting covered patio and enjoy the privacy of your fenced backyard, perfect for cookouts and family gatherings. Plenty of room to add a pool!
This beautiful neighborhood features maintained sidewalks that make it a wonderful area for strolls. Plus, there's a centrally located park for the kids to enjoy.
Zillow last checked: 8 hours ago
Listing updated: May 20, 2025 at 03:28am
Listed by:
Brandi L deGafferelly 850-398-0066,
Realty ONE Group Emerald Coast
Bought with:
Tamela Leann Hayes, 3085266
Coldwell Banker Realty
Source: ECAOR,MLS#: 973588 Originating MLS: Emerald Coast
Originating MLS: Emerald Coast
Facts & features
Interior
Bedrooms & bathrooms
- Bedrooms: 3
- Bathrooms: 2
- Full bathrooms: 2
Primary bedroom
- Features: Tray Ceiling(s)
- Level: First
Bedroom
- Level: First
Primary bathroom
- Features: Double Vanity, Soaking Tub, MBath Separate Shwr, Walk-In Closet(s)
Kitchen
- Level: First
Heating
- Electric
Cooling
- Electric
Appliances
- Included: Dishwasher, Refrigerator, Electric Range, Electric Water Heater
- Laundry: Washer/Dryer Hookup
Features
- Ceiling Tray/Cofferd, Newly Painted, Bedroom, Dining Area, Florida Room, Kitchen, Master Bedroom
- Flooring: Vinyl
- Windows: Window Treatments
- Common walls with other units/homes: No Common Walls
Interior area
- Total structure area: 1,818
- Total interior livable area: 1,818 sqft
Property
Parking
- Total spaces: 4
- Parking features: Attached
- Attached garage spaces: 2
- Has uncovered spaces: Yes
Features
- Stories: 1
- Patio & porch: Patio Covered, Porch, Covered Porch
- Pool features: None
- Fencing: Privacy
Lot
- Size: 9,583 sqft
- Dimensions: appro x 80- x 124
- Features: Covenants, Curb & Gutter, Easements, Interior Lot, Sidewalk, Survey Available
Details
- Parcel number: 353N24100200BB0090
- Zoning description: Resid Single Family
Construction
Type & style
- Home type: SingleFamily
- Architectural style: Craftsman Style
- Property subtype: Single Family Residence
Condition
- Construction Complete
- Year built: 2012
Utilities & green energy
- Sewer: Public Sewer
- Water: Public
- Utilities for property: Electricity Connected
Community & neighborhood
Community
- Community features: Playground
Location
- Region: Crestview
- Subdivision: Fox Valley Ph 3-a
HOA & financial
HOA
- Has HOA: Yes
- HOA fee: $50 monthly
Other
Other facts
- Listing terms: Conventional,FHA,VA Loan
- Road surface type: Paved
Price history
| Date | Event | Price |
|---|---|---|
| 5/19/2025 | Sold | $347,500-0.7%$191/sqft |
Source: | ||
| 4/18/2025 | Pending sale | $350,000$193/sqft |
Source: | ||
| 4/11/2025 | Listed for sale | $350,000+7.7%$193/sqft |
Source: | ||
| 10/26/2024 | Listing removed | $2,100$1/sqft |
Source: Zillow Rentals Report a problem | ||
| 10/16/2024 | Listed for rent | $2,100+61.5%$1/sqft |
Source: Zillow Rentals Report a problem | ||
Public tax history
| Year | Property taxes | Tax assessment |
|---|---|---|
| 2024 | $4,096 -0.7% | $256,365 +0.5% |
| 2023 | $4,127 +6% | $255,115 +6.7% |
| 2022 | $3,894 +108.5% | $239,159 +29.4% |
Find assessor info on the county website
Neighborhood: 32536
Nearby schools
GreatSchools rating
- 6/10Northwood Elementary SchoolGrades: PK-5Distance: 4.7 mi
- 8/10Shoal River Middle SchoolGrades: 6-8Distance: 5 mi
- 4/10Crestview High SchoolGrades: 9-12Distance: 6.2 mi
Schools provided by the listing agent
- Elementary: Northwood
- Middle: Shoal River
- High: Crestview
Source: ECAOR. This data may not be complete. We recommend contacting the local school district to confirm school assignments for this home.

Get pre-qualified for a loan
At Zillow Home Loans, we can pre-qualify you in as little as 5 minutes with no impact to your credit score.An equal housing lender. NMLS #10287.
