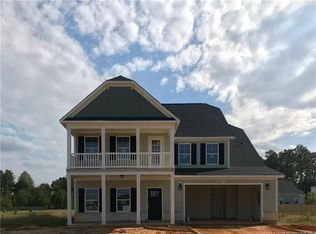'The Granville'' Features Great Room with fireplace Kitchen with breakfast area and pantry. Formal dining room with optional coffered ceiling and wainscoting detail. Half bath with pedestal sink and oval mirror. Laundry room/mud room with optional hooks and bench with cubbies; garage entry. Master Suite with walk-in closet, jetted tub, separate shower and his and hers sinks Second floor with 3 additional bedrooms; all with walk-in closets!
This property is off market, which means it's not currently listed for sale or rent on Zillow. This may be different from what's available on other websites or public sources.

