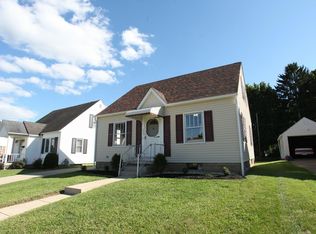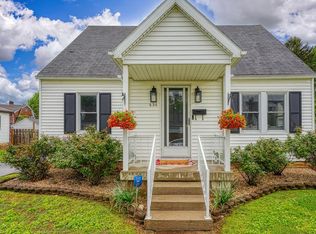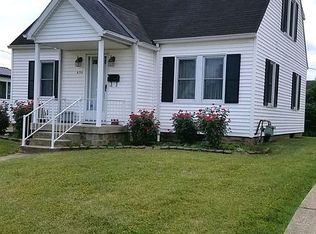Sold
$275,000
634 Oneida Rd, Chillicothe, OH 45601
3beds
1,729sqft
Single Family Residence
Built in 1941
7,100 Square Feet Lot
$278,800 Zestimate®
$159/sqft
$1,660 Estimated rent
Home value
$278,800
$259,000 - $298,000
$1,660/mo
Zestimate® history
Loading...
Owner options
Explore your selling options
What's special
Prestine home located close to Yoctangee Park, schools, shopping center. This beautiful home is full of character and ready to move into!! Brand new bathroom on first floor, half bath in basement newly enclosed, roof new in 2016, central air new in 2017, new windows in 2019, brand new storm door at side entrance to kitchen. Beautiful kitchen with wood ceiling and center island open to sunken family room great for entertaining family and friends. Upstairs 3rd bedroom has many possibilities such as home office, kids playroom, bedroom plus cozy sitting area with couch and TV and more!! 95% of interior first floor freshly painted!! If you pull up the carpet, more than likely you will find hardwood flooring(not in family room). At present time taxes are on Homestead. This home is a must to see!!!
Zillow last checked: 8 hours ago
Listing updated: May 07, 2025 at 06:48am
Listed by:
Jackie Bouillion,
Dwell Real Estate LLC
Bought with:
Non Member
Non-Member
Source: Scioto Valley AOR,MLS#: 197691
Facts & features
Interior
Bedrooms & bathrooms
- Bedrooms: 3
- Bathrooms: 2
- Full bathrooms: 1
- 1/2 bathrooms: 1
- Main level bathrooms: 1
- Main level bedrooms: 2
Bedroom 1
- Description: Flooring(Carpet)
- Level: Main
Bedroom 2
- Description: Flooring(Carpet)
- Level: Main
Bedroom 3
- Description: Flooring(Wood)
- Level: Upper
Bathroom 1
- Description: Flooring(Vinyl Plank)
- Level: Main
Bathroom 2
- Description: Flooring(Concrete)
- Level: Lower
Dining room
- Description: Flooring(Carpet)
- Level: Main
Family room
- Description: Flooring(Carpet)
- Level: Main
Kitchen
- Description: Flooring(Tile-Ceramic)
- Level: Main
Living room
- Description: Flooring(Carpet)
- Level: Main
Heating
- Forced Air, Natural Gas
Cooling
- Central Air
Appliances
- Included: Dishwasher, Microwave, Range, Refrigerator, Gas Water Heater
Features
- Ceiling Fan(s), Pantry, Eat-in Kitchen
- Flooring: Carpet, Tile-Ceramic, Wood, Vinyl Plank, Concrete
- Basement: Full
- Attic: Finished
Interior area
- Total structure area: 1,729
- Total interior livable area: 1,729 sqft
Property
Parking
- Total spaces: 1
- Parking features: 1 Car, Attached
- Attached garage spaces: 1
Features
- Levels: 1 Story w/Finished Attic
- Patio & porch: Deck, Porch-Covered
Lot
- Size: 7,100 sqft
- Dimensions: 50 x 142
Details
- Parcel number: 305333014000
Construction
Type & style
- Home type: SingleFamily
- Property subtype: Single Family Residence
Materials
- Vinyl Siding
- Roof: Asphalt
Condition
- Year built: 1941
Utilities & green energy
- Sewer: Public Sewer
- Water: Public
- Utilities for property: Cable/DSL
Community & neighborhood
Location
- Region: Chillicothe
- Subdivision: Story Place
Price history
Price history is unavailable.
Public tax history
| Year | Property taxes | Tax assessment |
|---|---|---|
| 2024 | $1,995 -2.8% | $59,850 |
| 2023 | $2,053 -1% | $59,850 |
| 2022 | $2,073 +25.7% | $59,850 +34.9% |
Find assessor info on the county website
Neighborhood: 45601
Nearby schools
GreatSchools rating
- 5/10Chillicothe Intermediate SchoolGrades: 3-6Distance: 0.6 mi
- 7/10Chillicothe Middle SchoolGrades: 7-8Distance: 0.8 mi
- 4/10Chillicothe High SchoolGrades: 9-12Distance: 0.8 mi
Schools provided by the listing agent
- Elementary: Chillicothe CSD
- Middle: Chillicothe CSD
- High: Chillicothe CSD
Source: Scioto Valley AOR. This data may not be complete. We recommend contacting the local school district to confirm school assignments for this home.

Get pre-qualified for a loan
At Zillow Home Loans, we can pre-qualify you in as little as 5 minutes with no impact to your credit score.An equal housing lender. NMLS #10287.


