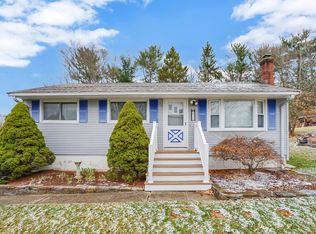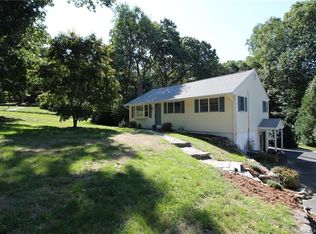Sold for $258,000 on 10/23/23
$258,000
634 Old Post Road, Tolland, CT 06084
3beds
1,488sqft
Single Family Residence
Built in 1959
0.35 Acres Lot
$325,800 Zestimate®
$173/sqft
$2,206 Estimated rent
Home value
$325,800
$310,000 - $342,000
$2,206/mo
Zestimate® history
Loading...
Owner options
Explore your selling options
What's special
This charming ranch home boasts of an open floor plan and a yard where privacy abounds in all directions! Professional landscaping and pergola just add to the paradise where you can come home and relax. When you open the front door, you are greeted with a large living room that is open to the dining room and the best attraction of this home, the sunroom!!! Once you sit in the sunroom and enjoy the peaceful views of the private yard, you will not want to leave this home! The galley kitchen with solid wood cabinets and Corian counters also has great views of the yard. There are 2-3 bedrooms in this home. The primary bedroom was once 2 bedrooms, but the wall was taken down. A wall could easily be put back up if you want to go back to 3 bedrooms, or just enjoy the extra-large primary bedroom. From the living room there are custom designed stairs and railing to the lower finished level. The lower level has a brick wall/floor area with a metal chimney for a wood stove should you desire to have one. This heated space is great for a den/office and the garage enters at this level. The laundry room is off the Den. The oil heating boiler is only 5 years new and the electrical panel was updated in 2016. The kitchen, dining room, and bathroom floors are tile. Sunroom and primary bedroom have nice hardwood floors. Seller boasts there are hardwood floors under the carpeted living room & one bedroom. And yes, the lawn is really that green and beautiful! Come see this home before its gone! Multiple Offers. Highest & Best Offers due by midnight on Tues 9/5/23.
Zillow last checked: 8 hours ago
Listing updated: July 09, 2024 at 08:19pm
Listed by:
Jan Ledoux 860-377-8700,
Coldwell Banker Realty 860-644-2461
Bought with:
Catherine Colletti, RES.0795919
Berkshire Hathaway NE Prop.
Source: Smart MLS,MLS#: 170593450
Facts & features
Interior
Bedrooms & bathrooms
- Bedrooms: 3
- Bathrooms: 1
- Full bathrooms: 1
Primary bedroom
- Features: Hardwood Floor
- Level: Main
- Area: 240 Square Feet
- Dimensions: 12 x 20
Bedroom
- Features: Wall/Wall Carpet, Hardwood Floor
- Level: Main
- Area: 88 Square Feet
- Dimensions: 8 x 11
Den
- Features: Wall/Wall Carpet
- Level: Lower
- Area: 300 Square Feet
- Dimensions: 15 x 20
Dining room
- Features: Tile Floor
- Level: Main
- Area: 72 Square Feet
- Dimensions: 8 x 9
Kitchen
- Features: Corian Counters, Tile Floor
- Level: Main
- Area: 96 Square Feet
- Dimensions: 8 x 12
Living room
- Features: Bay/Bow Window, Wall/Wall Carpet, Hardwood Floor
- Level: Main
- Area: 255 Square Feet
- Dimensions: 15 x 17
Sun room
- Features: Sliders, Hardwood Floor
- Level: Main
- Area: 144 Square Feet
- Dimensions: 12 x 12
Heating
- Baseboard, Oil
Cooling
- Window Unit(s), None
Appliances
- Included: Electric Cooktop, Oven, Refrigerator, Washer, Dryer, Water Heater
- Laundry: Lower Level
Features
- Open Floorplan
- Windows: Storm Window(s), Thermopane Windows
- Basement: Full,Partially Finished
- Attic: Pull Down Stairs
- Has fireplace: No
Interior area
- Total structure area: 1,488
- Total interior livable area: 1,488 sqft
- Finished area above ground: 1,056
- Finished area below ground: 432
Property
Parking
- Total spaces: 1
- Parking features: Attached, Garage Door Opener, Paved
- Attached garage spaces: 1
- Has uncovered spaces: Yes
Accessibility
- Accessibility features: Bath Grab Bars
Features
- Exterior features: Garden, Rain Gutters, Lighting
Lot
- Size: 0.35 Acres
- Features: Open Lot, Level, Few Trees, Sloped
Details
- Additional structures: Shed(s)
- Parcel number: 1651440
- Zoning: RDD
Construction
Type & style
- Home type: SingleFamily
- Architectural style: Ranch
- Property subtype: Single Family Residence
Materials
- Wood Siding
- Foundation: Concrete Perimeter
- Roof: Asphalt
Condition
- New construction: No
- Year built: 1959
Utilities & green energy
- Sewer: Public Sewer, Septic Tank
- Water: Well
- Utilities for property: Cable Available
Green energy
- Energy efficient items: Windows
- Energy generation: Solar
Community & neighborhood
Community
- Community features: Health Club, Medical Facilities, Park, Shopping/Mall
Location
- Region: Tolland
Price history
| Date | Event | Price |
|---|---|---|
| 10/23/2023 | Sold | $258,000+3.2%$173/sqft |
Source: | ||
| 9/6/2023 | Pending sale | $249,900$168/sqft |
Source: | ||
| 8/31/2023 | Listed for sale | $249,900$168/sqft |
Source: | ||
Public tax history
| Year | Property taxes | Tax assessment |
|---|---|---|
| 2025 | $4,489 +7.9% | $165,100 +49.8% |
| 2024 | $4,162 +1.2% | $110,200 |
| 2023 | $4,114 +2.1% | $110,200 |
Find assessor info on the county website
Neighborhood: 06084
Nearby schools
GreatSchools rating
- 8/10Tolland Intermediate SchoolGrades: 3-5Distance: 2.3 mi
- 7/10Tolland Middle SchoolGrades: 6-8Distance: 3.4 mi
- 8/10Tolland High SchoolGrades: 9-12Distance: 3.9 mi
Schools provided by the listing agent
- Elementary: Birch Grove
- Middle: Tolland
- High: Tolland
Source: Smart MLS. This data may not be complete. We recommend contacting the local school district to confirm school assignments for this home.

Get pre-qualified for a loan
At Zillow Home Loans, we can pre-qualify you in as little as 5 minutes with no impact to your credit score.An equal housing lender. NMLS #10287.
Sell for more on Zillow
Get a free Zillow Showcase℠ listing and you could sell for .
$325,800
2% more+ $6,516
With Zillow Showcase(estimated)
$332,316
