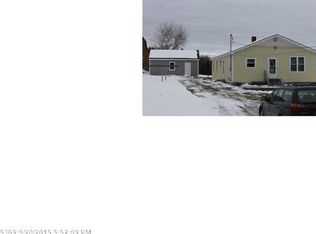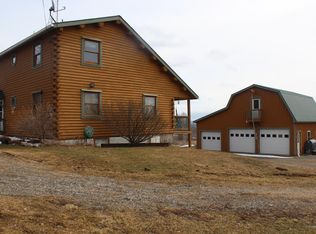Closed
$100,000
634 North Road, Mount Chase, ME 04765
2beds
1,012sqft
Single Family Residence
Built in 1900
1 Acres Lot
$100,100 Zestimate®
$99/sqft
$1,550 Estimated rent
Home value
$100,100
$93,000 - $107,000
$1,550/mo
Zestimate® history
Loading...
Owner options
Explore your selling options
What's special
Charming Northern Maine Home with Carriage House, Studio & Trail Access
Welcome to your new home or rental property!
Welcome to this beautifully updated 2-3 bedroom, I-bath home in the heart of northern Maine, surrounded by serene
wilderness and stunning landscapes. The 1 ,012 sq. ft. home features an updated first-floor master bedroom, bathroom,
original floors, and a cozy living room. There is a wood stove with custom wall and spacious woodshed adjoining kitchen.
Newer kerosene heating unit to warm entire house.
A brand-new sunroom adds light and warmth, while a platform deck overlooks gardens, woods, and a brook—perfect for
stargazing in this Dark Sky Certified area. Recent upgrades include metal siding, a newer sump pump, and a cleaned
septic system
Outdoors, enjoy a large carriage house with loft.
Brook flows nearby, and ATV trails are just outside your door. Only IO minutes to Patten, 30 to Baxter State Park,
and within reach of Houlton, Millinocket, and Canadian Border.
Zillow last checked: 8 hours ago
Listing updated: January 27, 2026 at 06:33am
Listed by:
Perrin Realty Inc.
Bought with:
NextHome Discover
Source: Maine Listings,MLS#: 1623767
Facts & features
Interior
Bedrooms & bathrooms
- Bedrooms: 2
- Bathrooms: 1
- Full bathrooms: 1
Bedroom 1
- Level: First
Bedroom 2
- Level: Second
Bedroom 3
- Level: Second
Kitchen
- Level: First
Living room
- Level: First
Sunroom
- Level: First
Heating
- Other, Wood Stove
Cooling
- None
Features
- Flooring: Wood
- Basement: Interior Entry
- Has fireplace: No
Interior area
- Total structure area: 1,012
- Total interior livable area: 1,012 sqft
- Finished area above ground: 1,012
- Finished area below ground: 0
Property
Features
- Patio & porch: Glassed-in Porch
- Body of water: Sargent
- Frontage length: Waterfrontage: 40,Waterfrontage Owned: 40
Lot
- Size: 1 Acres
Details
- Additional structures: Outbuilding
- Zoning: Residential
Construction
Type & style
- Home type: SingleFamily
- Architectural style: Bungalow
- Property subtype: Single Family Residence
Materials
- Roof: Shingle
Condition
- Year built: 1900
Utilities & green energy
- Electric: Circuit Breakers
- Sewer: Private Sewer, Septic Tank
- Water: Private, Well
Community & neighborhood
Location
- Region: Mount Chase
Price history
| Date | Event | Price |
|---|---|---|
| 1/22/2026 | Sold | $100,000-28.3%$99/sqft |
Source: | ||
| 1/13/2026 | Pending sale | $139,500$138/sqft |
Source: | ||
| 12/28/2025 | Contingent | $139,500$138/sqft |
Source: | ||
| 10/12/2025 | Price change | $139,500-3.5%$138/sqft |
Source: | ||
| 9/24/2025 | Listed for sale | $144,500-3.6%$143/sqft |
Source: | ||
Public tax history
Tax history is unavailable.
Neighborhood: 04765
Nearby schools
GreatSchools rating
- 3/10Katahdin Elementary SchoolGrades: PK-5Distance: 8.9 mi
- 5/10Katahdin Middle/High SchoolGrades: 6-12Distance: 9 mi
Get pre-qualified for a loan
At Zillow Home Loans, we can pre-qualify you in as little as 5 minutes with no impact to your credit score.An equal housing lender. NMLS #10287.

