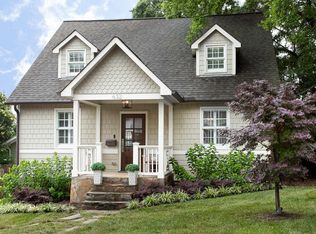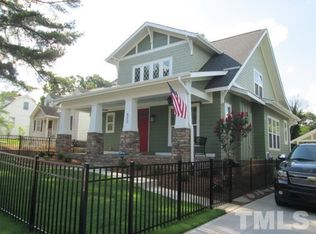PURE DELIGHT. Two words define this sweet Five Points home! Incredible new kitchen: quartz counters, center island, recessed panel cabinetry, breakfast bar, stainless appliances, new lighting all in 2016. Hand-scraped engineered hardwoods throughout main level, new in 2016. Elegant Visual Comfort pendant chandelier in dining room. Tiled main level & master baths with granite furniture vanities. Giant mudroom with utility sink. Outbuilding with finished, heated/cooled 'man cave.' Fire pit & patio. NICE!
This property is off market, which means it's not currently listed for sale or rent on Zillow. This may be different from what's available on other websites or public sources.

