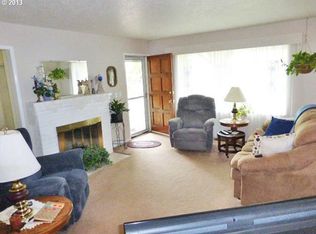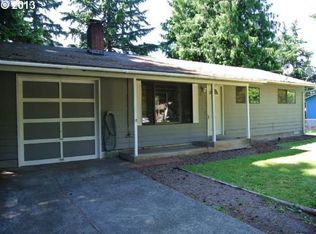You will love this 3 bedroom ranch on a dead-end street with space for everything! Loaded with features, including an updated kitchen with eat-bar, stainless appliances, slider to backyard, built-ins, nice living rm & fam-rm spaces, and much more! with large deck & covered patio, a nice shed (studio?) and fenced yard. Also, fantastic shop/garage with power! Ready to move in - hurry to see this one soon!!
This property is off market, which means it's not currently listed for sale or rent on Zillow. This may be different from what's available on other websites or public sources.

