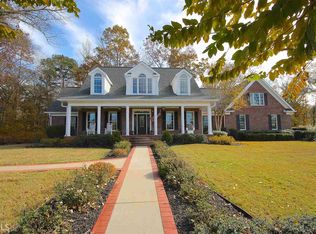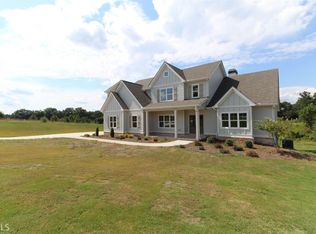Country living at its finest! Gorgeous 5.5+- acres of private land. Ranch home offers covered front porch to enjoy your beautiful pasture views, hardwood floors throughout, nice and spacious! Enter in great room boasting a brick fireplace, formal dining room off the kitchen. Large Open Concept family room with fireplace; open to country kitchen with ss appliances, and a lot of cabinet space! Spacious master bedroom with updated en-suite bath with claw foot tub, double vanity, tiled separate shower, and tile floor. Two spacious secondary bedrooms as well. Back deck overlooking wooded, private backyard; great space for family entertaining! Parking pad leading to the garage offers ample vehicle parking! Chicken coop and additional storage building offer great southern loving.
This property is off market, which means it's not currently listed for sale or rent on Zillow. This may be different from what's available on other websites or public sources.

