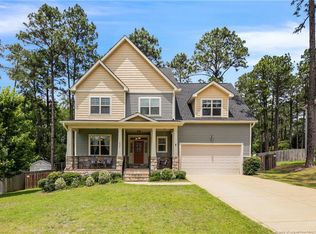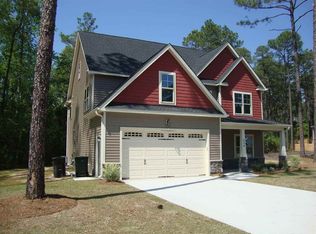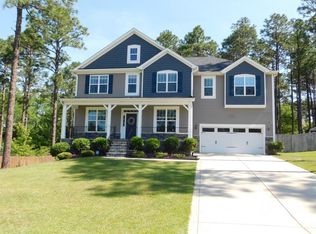Sold for $500,000
$500,000
634 Longleaf Road, Aberdeen, NC 28315
5beds
3,037sqft
Single Family Residence
Built in 2014
0.51 Acres Lot
$524,200 Zestimate®
$165/sqft
$2,693 Estimated rent
Home value
$524,200
$461,000 - $598,000
$2,693/mo
Zestimate® history
Loading...
Owner options
Explore your selling options
What's special
This impressive.... 5-bedroom 3.5 baths newer residence is situated on half an acre and features no HOA. The thoughtfully designed floor plan includes a formal dining room, a spacious living room, and a contemporary kitchen equipped with white cabinetry and ample storage space. Noteworthy upgrades throughout the home include coffered ceilings, LVP flooring in the main living areas, granite countertops, and a stylish backsplash. The expansive primary suite on the main floor offers an oversized walk-in closet and a luxurious soaking tub for relaxation. A generous mudroom, entrance from the garage, adds convenience. Upstairs, you'll find four additional bedrooms along with a sizable bonus/flex/media area, complemented by two full bathrooms that streamline morning routines. The fully fenced backyard is ideal for outdoor enjoyment, featuring a storage shed and treehouse that inspire endless imaginative play. The covered back patio encourages grilling and outdoor Autumn activities. A comfortable commute to Fort Liberty and conveniently located to all amenities that the Sandhills has to offer. Additionally this home has a transferable home warranty through May 2025. The Sellers are generously offering $5,000 to ''use as you choose'' with an acceptable offer. Rest easy, don't delay and schedule your showing today!
Zillow last checked: 8 hours ago
Listing updated: November 22, 2024 at 12:08pm
Listed by:
Gabriel Kassebaum 910-725-9581,
Carolina Property Sales
Bought with:
Debra Serino Brenner, 117114
At Home Realtors
Source: Hive MLS,MLS#: 100471606 Originating MLS: Mid Carolina Regional MLS
Originating MLS: Mid Carolina Regional MLS
Facts & features
Interior
Bedrooms & bathrooms
- Bedrooms: 5
- Bathrooms: 4
- Full bathrooms: 3
- 1/2 bathrooms: 1
Primary bedroom
- Description: Luxurious Primary Suit
- Level: First
- Dimensions: 18.3 x 12.7
Bedroom 2
- Description: Bedroom 2
- Level: Second
- Dimensions: 12.2 x 10.11
Bedroom 3
- Description: Bedroom 3
- Level: Second
- Dimensions: 13.1 x 11.1
Bedroom 4
- Description: Bedroom 4
- Level: Second
- Dimensions: 11.7 x 14.5
Bedroom 5
- Description: Bedroom 5
- Level: Second
- Dimensions: 15.1 x 20.2
Bonus room
- Description: Bonuis/Flex/Media Room
- Level: Second
- Dimensions: 11.6 x 28.8
Heating
- Heat Pump, Electric
Cooling
- Central Air
Appliances
- Included: Electric Oven, Built-In Microwave, Refrigerator, Dishwasher
- Laundry: Dryer Hookup, Washer Hookup
Features
- Tray Ceiling(s), High Ceilings, Mud Room, Kitchen Island, Ceiling Fan(s), Walk-in Shower, Gas Log
- Flooring: Carpet, LVT/LVP
- Has fireplace: Yes
- Fireplace features: Gas Log
Interior area
- Total structure area: 3,037
- Total interior livable area: 3,037 sqft
Property
Parking
- Total spaces: 4
- Parking features: Garage Faces Front, Concrete
Features
- Levels: Two
- Stories: 2
- Patio & porch: Covered
- Fencing: Back Yard,Wood
Lot
- Size: 0.51 Acres
- Dimensions: 68 x 217 x 30 x 95 x 246
Details
- Additional structures: Shed(s)
- Parcel number: 20120030
- Zoning: R-20
- Special conditions: Standard
Construction
Type & style
- Home type: SingleFamily
- Property subtype: Single Family Residence
Materials
- Vinyl Siding
- Foundation: Slab
- Roof: Composition
Condition
- New construction: No
- Year built: 2014
Utilities & green energy
- Sewer: Public Sewer
- Water: Public
- Utilities for property: Sewer Available, Water Available
Community & neighborhood
Security
- Security features: Security System
Location
- Region: Aberdeen
- Subdivision: Forest Hills
Other
Other facts
- Listing agreement: Exclusive Right To Sell
- Listing terms: Assumable,Cash,Conventional,FHA,VA Loan
Price history
| Date | Event | Price |
|---|---|---|
| 11/22/2024 | Sold | $500,000-2%$165/sqft |
Source: | ||
| 10/22/2024 | Contingent | $510,000$168/sqft |
Source: | ||
| 10/17/2024 | Listed for sale | $510,000$168/sqft |
Source: | ||
| 9/26/2024 | Listing removed | $510,000$168/sqft |
Source: | ||
| 9/19/2024 | Price change | $510,000-1.4%$168/sqft |
Source: | ||
Public tax history
| Year | Property taxes | Tax assessment |
|---|---|---|
| 2024 | $3,172 -2.5% | $413,250 |
| 2023 | $3,254 +8.4% | $413,250 +8.1% |
| 2022 | $3,002 -2.4% | $382,250 +29.2% |
Find assessor info on the county website
Neighborhood: 28315
Nearby schools
GreatSchools rating
- 1/10Aberdeen Elementary SchoolGrades: PK-5Distance: 1.5 mi
- 6/10Southern Middle SchoolGrades: 6-8Distance: 0.7 mi
- 5/10Pinecrest High SchoolGrades: 9-12Distance: 2.7 mi
Schools provided by the listing agent
- Elementary: Aberdeeen Elementary
- Middle: Southern Pines Middle School
- High: Pinecrest High
Source: Hive MLS. This data may not be complete. We recommend contacting the local school district to confirm school assignments for this home.
Get pre-qualified for a loan
At Zillow Home Loans, we can pre-qualify you in as little as 5 minutes with no impact to your credit score.An equal housing lender. NMLS #10287.
Sell for more on Zillow
Get a Zillow Showcase℠ listing at no additional cost and you could sell for .
$524,200
2% more+$10,484
With Zillow Showcase(estimated)$534,684


