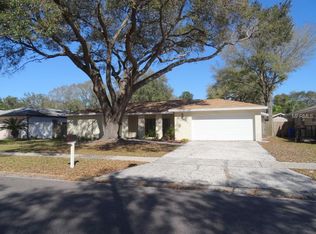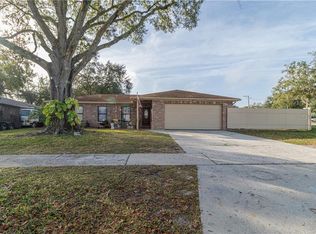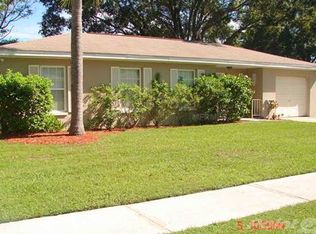Sold for $420,000 on 08/22/24
$420,000
634 Huntington St, Brandon, FL 33511
3beds
1,331sqft
Single Family Residence
Built in 1972
9,350 Square Feet Lot
$406,700 Zestimate®
$316/sqft
$2,169 Estimated rent
Home value
$406,700
$370,000 - $447,000
$2,169/mo
Zestimate® history
Loading...
Owner options
Explore your selling options
What's special
Welcome to this beautiful three bedroom, two bathroom home located in the heart of Brandon, Florida. Upon entering, you will be greeted by a spacious living area that flows seamlessly into the updated kitchen with brand new appliances, complete with stainless steel appliances and granite countertops. The home features a screened-in pool, perfect for enjoying the warm Florida weather year-round. Additionally, there is a two-car garage for ample parking and storage space. The bedrooms are generously sized and the bathrooms have been recently updated with modern finishes. The bonus room next to the kitchen and dining room, offers a flexible space that can be used as a home office, playroom, or additional living area. Don't miss your chance to own this stunning home in a this neighborhood. Schedule your showing today! HVAC system and hot water heater both replaced in 2024.
Zillow last checked: 8 hours ago
Listing updated: August 22, 2024 at 02:04pm
Listing Provided by:
Melissa Sontheimer 727-434-3644,
RE/MAX METRO 727-896-1800
Bought with:
Santa Dominguez, 3415689
HOMETRUST REALTY GROUP
Source: Stellar MLS,MLS#: U8249612 Originating MLS: Pinellas Suncoast
Originating MLS: Pinellas Suncoast

Facts & features
Interior
Bedrooms & bathrooms
- Bedrooms: 3
- Bathrooms: 2
- Full bathrooms: 2
Primary bedroom
- Features: Built-in Closet
- Level: First
- Dimensions: 25x25
Bedroom 2
- Features: Built-in Closet
- Level: First
- Dimensions: 20x20
Bedroom 3
- Features: Built-in Closet
- Level: First
- Dimensions: 20x15
Dinette
- Level: First
- Dimensions: 10x10
Dining room
- Level: First
- Dimensions: 15x12
Family room
- Level: First
- Dimensions: 25x20
Florida room
- Level: First
- Dimensions: 15x20
Kitchen
- Level: First
- Dimensions: 12x18
Kitchen
- Level: First
Living room
- Level: First
- Dimensions: 25x20
Utility room
- Level: First
- Dimensions: 8x15
Heating
- Central
Cooling
- Central Air
Appliances
- Included: Dishwasher, Disposal, Dryer, Microwave, Range Hood, Refrigerator, Washer
- Laundry: In Garage
Features
- Ceiling Fan(s), Solid Surface Counters
- Flooring: Ceramic Tile, Laminate
- Windows: Hurricane Shutters
- Has fireplace: No
Interior area
- Total structure area: 2,263
- Total interior livable area: 1,331 sqft
Property
Parking
- Total spaces: 2
- Parking features: Garage - Attached
- Attached garage spaces: 2
Features
- Levels: One
- Stories: 1
- Patio & porch: Covered, Deck, Enclosed, Patio, Porch, Rear Porch, Screened
- Exterior features: Irrigation System
- Has private pool: Yes
- Pool features: In Ground, Screen Enclosure
Lot
- Size: 9,350 sqft
- Features: Corner Lot
Details
- Parcel number: U0330202MT00000400036.0
- Zoning: RSC-6
- Special conditions: None
Construction
Type & style
- Home type: SingleFamily
- Property subtype: Single Family Residence
Materials
- Block, Stucco
- Foundation: Slab
- Roof: Shingle
Condition
- Completed
- New construction: No
- Year built: 1972
Utilities & green energy
- Sewer: Public Sewer
- Water: Public
- Utilities for property: Electricity Connected, Water Connected
Community & neighborhood
Location
- Region: Brandon
- Subdivision: SOUTHWOOD HILLS UN 5
HOA & financial
HOA
- Has HOA: No
Other fees
- Pet fee: $0 monthly
Other financial information
- Total actual rent: 0
Other
Other facts
- Listing terms: Cash,Conventional,FHA
- Ownership: Fee Simple
- Road surface type: Concrete
Price history
| Date | Event | Price |
|---|---|---|
| 8/22/2024 | Sold | $420,000-1.2%$316/sqft |
Source: | ||
| 7/18/2024 | Pending sale | $425,000$319/sqft |
Source: | ||
| 7/13/2024 | Listed for sale | $425,000+174.2%$319/sqft |
Source: | ||
| 7/20/2017 | Sold | $155,000-6.1%$116/sqft |
Source: Public Record | ||
| 5/28/2017 | Listed for sale | $165,000$124/sqft |
Source: GOLD REAL ESTATE SOLUTIONS #T2884195 | ||
Public tax history
| Year | Property taxes | Tax assessment |
|---|---|---|
| 2024 | $2,743 +4.4% | $221,931 +40.1% |
| 2023 | $2,626 +6.6% | $158,386 +3% |
| 2022 | $2,464 +2.2% | $153,773 +3% |
Find assessor info on the county website
Neighborhood: 33511
Nearby schools
GreatSchools rating
- 3/10Kingswood Elementary SchoolGrades: PK-5Distance: 0.3 mi
- 2/10Rodgers Middle SchoolGrades: 6-8Distance: 4 mi
- 3/10Brandon High SchoolGrades: 9-12Distance: 2.8 mi
Get a cash offer in 3 minutes
Find out how much your home could sell for in as little as 3 minutes with a no-obligation cash offer.
Estimated market value
$406,700
Get a cash offer in 3 minutes
Find out how much your home could sell for in as little as 3 minutes with a no-obligation cash offer.
Estimated market value
$406,700


