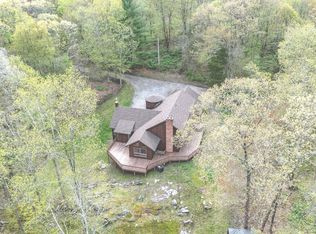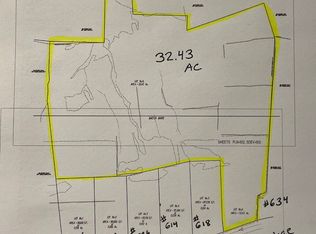Now is the time to secure this fantastic home tucked away, hidden from the road, presenting wide open views of fields and forest. It is in need of some sprucing up but it is well worth the time and effort. The home offers a very unique design with cathedral wood ceilings, floor to ceiling stone fireplace, abounding windows and sliders to showcase the natural habitat around you. The main level offers a master suite with full bath the other two bedrooms are upstairs along with a second full bath. Down below allows additional possibilities for lifes expansions should they arise. The garage is a huge 28 x 40 open span creation with insulated floors and walls, power, heat and more. So much can be done with this property. You owe it to yourself to take a look !
This property is off market, which means it's not currently listed for sale or rent on Zillow. This may be different from what's available on other websites or public sources.

