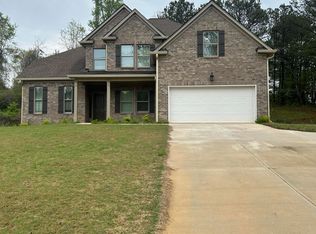Welcome to 634 Gardner Rd , a stunning 5-bedroom, 4 bath home that is newly built to meet modern living standards. As you step inside, you'll be greeted by fresh, new paint that brightens every corner of the spacious layout. The new flooring throughout the home adds a touch of elegance and comfort, making it perfect for both relaxation and entertaining. With four generously sized bedrooms, there's plenty of room for everyone. The master suite offers a private retreat with an ensuite bath, while the additional bedrooms are perfect for family, guests, or a home office. Located in a desirable neighborhood, this home is not just a place to live, but a place to thrive. Don't miss the opportunity to make this beautiful property your new home! 580 credit score but willing to work with bad credit 2.5 times the rent Small pets welcome with pet deposit Deposit 1 months full rent Home available now Please only contact me if your serious and move in ready Tenants pay all utilities and pay for grass maintenance.
This property is off market, which means it's not currently listed for sale or rent on Zillow. This may be different from what's available on other websites or public sources.
