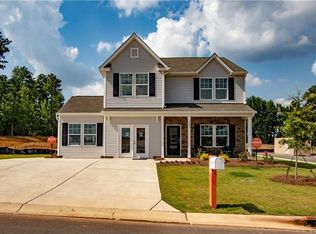Closed
Zestimate®
$360,000
634 Gants Rd, York, SC 29745
3beds
2,819sqft
Single Family Residence
Built in 2018
0.18 Acres Lot
$360,000 Zestimate®
$128/sqft
$2,469 Estimated rent
Home value
$360,000
$342,000 - $378,000
$2,469/mo
Zestimate® history
Loading...
Owner options
Explore your selling options
What's special
MOTIVATED SELLER! Peace & tranquility abound in this backyard, ready for you to enjoy the paver patio & fire pit area, w/ privacy fence & spacious yard backing up to trees. A covered front porch greets you & welcomes you in to the well-maintained home. An office w/ double doors for privacy opens to a dining area & well-appointed kitchen, boasting butlers pantry, granite counters, SS appliances, & large island + breakfast area. A built-in drop zone & half bath round off the downstairs. As you head upstairs the generous loft has a stunning storage room - the perfect place for games & more! The primary suite will impress you w/ an electric fireplace & expansive walk-in closet. 2 secondary beds, both w/ walk-in closets, a large secondary bath, & the laundry room even has a separate counter area. Conveniently located near a grocery store & urgent care, less than 5 mins from downtown York w/ delicious restaurants & shopping, & w/ low SC taxes & this home is also USDA eligible - Welcome Home!
Zillow last checked: 8 hours ago
Listing updated: December 17, 2025 at 09:19am
Listing Provided by:
Stefanie Janky stefanie.janky@allentate.com,
Howard Hanna Allen Tate Fort Mill
Bought with:
Kevin Thompson
Talford Realty International
Source: Canopy MLS as distributed by MLS GRID,MLS#: 4224845
Facts & features
Interior
Bedrooms & bathrooms
- Bedrooms: 3
- Bathrooms: 3
- Full bathrooms: 2
- 1/2 bathrooms: 1
Primary bedroom
- Features: Ceiling Fan(s), Walk-In Closet(s)
- Level: Upper
Bedroom s
- Features: Ceiling Fan(s)
- Level: Upper
Bedroom s
- Level: Upper
Bathroom half
- Level: Main
Bathroom full
- Level: Upper
Breakfast
- Level: Main
Dining room
- Features: Ceiling Fan(s)
- Level: Main
Great room
- Features: Ceiling Fan(s)
- Level: Main
Kitchen
- Features: Breakfast Bar, Kitchen Island, Open Floorplan, Walk-In Pantry
- Level: Main
Laundry
- Level: Upper
Loft
- Level: Upper
Other
- Level: Main
Office
- Level: Main
Heating
- Central, Heat Pump
Cooling
- Ceiling Fan(s), Central Air, Zoned
Appliances
- Included: Dishwasher, Disposal, Electric Oven, Electric Range, Microwave, Plumbed For Ice Maker
- Laundry: Laundry Room, Upper Level
Features
- Attic Other, Built-in Features, Drop Zone, Kitchen Island, Open Floorplan, Pantry, Walk-In Closet(s)
- Flooring: Carpet, Vinyl
- Has basement: No
- Attic: Other
- Fireplace features: Primary Bedroom
Interior area
- Total structure area: 2,819
- Total interior livable area: 2,819 sqft
- Finished area above ground: 2,819
- Finished area below ground: 0
Property
Parking
- Total spaces: 6
- Parking features: Driveway, Attached Garage, Garage on Main Level
- Attached garage spaces: 2
- Uncovered spaces: 4
Features
- Levels: Two
- Stories: 2
- Patio & porch: Covered, Front Porch, Patio
- Exterior features: Fire Pit
- Fencing: Back Yard
Lot
- Size: 0.18 Acres
- Dimensions: 62 x 125 x 62 x 125
- Features: Level, Private
Details
- Parcel number: 0700103058
- Zoning: SFR
- Special conditions: Short Sale
- Other equipment: Network Ready
Construction
Type & style
- Home type: SingleFamily
- Architectural style: Transitional
- Property subtype: Single Family Residence
Materials
- Brick Partial, Vinyl
- Foundation: Slab
Condition
- New construction: No
- Year built: 2018
Utilities & green energy
- Sewer: Public Sewer
- Water: City
- Utilities for property: Electricity Connected
Community & neighborhood
Community
- Community features: Pond, Sidewalks, Street Lights
Location
- Region: York
- Subdivision: Austen Lakes
Other
Other facts
- Listing terms: Cash,Conventional,FHA,USDA Loan,VA Loan
- Road surface type: Concrete, Paved
Price history
| Date | Event | Price |
|---|---|---|
| 12/16/2025 | Sold | $360,000-6.5%$128/sqft |
Source: | ||
| 5/20/2025 | Price change | $385,000-3.8%$137/sqft |
Source: | ||
| 3/22/2025 | Price change | $400,000-2.4%$142/sqft |
Source: | ||
| 2/20/2025 | Listed for sale | $410,000$145/sqft |
Source: | ||
| 2/20/2025 | Listing removed | $410,000$145/sqft |
Source: | ||
Public tax history
Tax history is unavailable.
Find assessor info on the county website
Neighborhood: 29745
Nearby schools
GreatSchools rating
- 6/10Cotton Belt Elementary SchoolGrades: PK-4Distance: 0.4 mi
- 3/10York Middle SchoolGrades: 7-8Distance: 2.8 mi
- 5/10York Comprehensive High SchoolGrades: 9-12Distance: 1.4 mi
Schools provided by the listing agent
- Elementary: Cottonbelt
- Middle: York Intermediate
- High: York Comprehensive
Source: Canopy MLS as distributed by MLS GRID. This data may not be complete. We recommend contacting the local school district to confirm school assignments for this home.
Get a cash offer in 3 minutes
Find out how much your home could sell for in as little as 3 minutes with a no-obligation cash offer.
Estimated market value
$360,000
