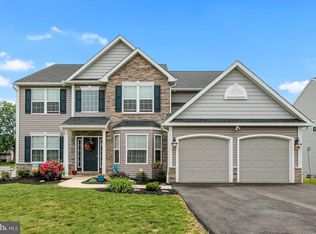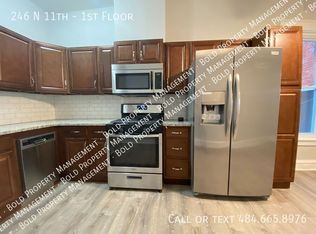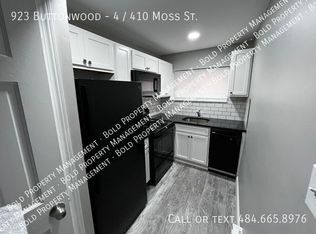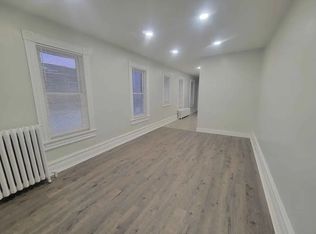This gorgeous England II model home is available for Sale in River Crest! Only a couple of years old, this floor plan features 4 bedrooms and 2.5 bathrooms. The first floor features a formal living and dining room, along with spacious family room and kitchen that walks out onto the deck as well as additional interior upgrades. The second floor features a second floor laundry along with all 4 bedrooms, and upgraded master bedroom. The homeowners invested in upgrading their landscaping and putting a nice rock walk around the back and side. This home is being sold as is and the seller is including a Cinch One Year Warranty on this property. This home is in immaculate condition and you do not want to miss out on seeing this home. This won't last long on the market, contact me today to schedule your personal showing
This property is off market, which means it's not currently listed for sale or rent on Zillow. This may be different from what's available on other websites or public sources.




