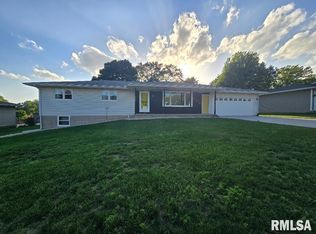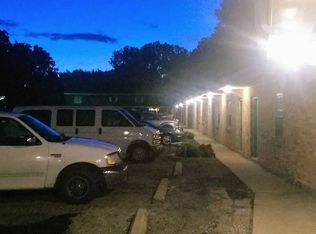Recent updates with some professional paint, new carpet, and updates to the kitchen!!This 4BR, 5BA home sits on over 2.4 acres and a 30x63 shop/outbuilding complete with heat/A/C and bathroom! Main floor boasts partially remodeled and kitchen, informal dining with beautiful bay window, main floor bedroom and full bath, large living room and den/office. Upstairs has large master which has been freshly painted and has new carpet,master bath and walkout deck.Basement includes huge rec room, 4th non-conforming bedroom, laundry and full bath, plus walkout to huge garage! The 30x60 outbuilding has forced heat and A/C as well as in floor heating, wash bay, additional added storage container, 1/2 bath, dishwasher and smart thermostat. There is also an additional small outbuilding/pool house with 1/2 bath by where the pool used to be, small utility shed, deck attached to the house and plenty of land with grass area and partially wooded ravine for many possible uses.
This property is off market, which means it's not currently listed for sale or rent on Zillow. This may be different from what's available on other websites or public sources.


