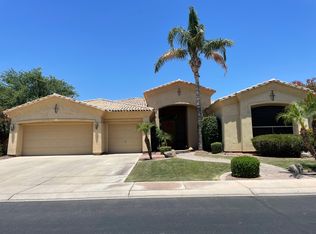FURNISHED! This newly renovated single-level home features four bedrooms and three bathrooms, comfortably set up for up to six people. The primary bedroom includes a king-sized bed, a 65-inch smart TV, two ottomans, a bench, two nightstands with lamps, and a large walk-in closet. Its private bathroom has a tub-shower combo, double sinks, a full-wall vanity mirror, and a layout separating the toilet from the shower area for added privacy.
The second bedroom is a suite with a queen-sized bed, dresser, mirror, two nightstands, and lamps. It connects directly to the second bathroom, which includes a tub-shower combo, vanity mirror, and shelving. Bedrooms three and four also feature queen beds, built-in closets, nightstands, dressers, and desks with chairs, perfect for work, study, or relaxing. These two rooms share easy access to the third bathroom, which is also fully equipped with a tub-shower combo, vanity mirror, and shelving. In the center of the home, a quiet and functional home office is tucked between the bedrooms. It includes a full desk, shelving, storage cabinets, a lamp, and good lighting, which is ideal for anyone working from home or needing a dedicated study space.
The common areas are open, bright, and thoughtfully arranged. The kitchen is like no other: gourmet kitchen with a Gas stove, Thermador appliances, wall ovens, microwave, coffee maker, walk-in pantry, large center island with four barstools, granite slab countertops, and dinette table for 6. It's full of natural light and flows easily into the dining area, which seats six and connects to the living room. The living room includes a two-piece seating set, a three-seater and a two-seater, a coffee table, and large windows that brighten the space.
The family room looks directly out onto the backyard and pond and is furnished with a sectional sofa, ottoman, rug, side table with a lamp, built-in shelves and cabinets, and a 75-inch TV. An electric fireplace with remote control and color-changing settings adds extra comfort to the space. Just off this area is an outdoor atrium with a gas fireplace, bringing a bit of nature into the middle of the home.
This home opens to a private backyard that feels more like a getaway than a yard. Beautifully landscaped with lemon and orange trees, rose bushes, and a large shady seat tree, the space features a pool and jacuzzi overlooking a peaceful pond. There is a bar area, a hidden wooden table, a bistro setup, and plenty of lounge chairs, ideal for morning coffee, sunset swims, or weekend hangouts with friends. Whether you want to relax or entertain, the outdoor space sets the tone for the home.
Throughout the main living spaces, luxury vinyl waterproof flooring adds both style and durability. The house includes a separate laundry room with a washer and dryer, built-in storage for practical needs, and an extra fridge, which is excellent for keeping things organized. also an amazing and functional Home Gym. A two-car garage and space for four more cars are in the driveway. Public transportation is nearby, with a bus stop within walking distance. The home is also next to golf courses and local bike trails, offering easy access to recreation just steps away. Utilities are not included.
Minimum of 12 Months Lease
Utilities not included
Lawn Care, Internet, Pool Service included
No Smoking
No Pets (Negotiable)
Gated Community
HOA fee included
House for rent
Accepts Zillow applications
$5,975/mo
634 E Bellerive Pl, Chandler, AZ 85249
4beds
3,200sqft
Price may not include required fees and charges.
Single family residence
Available now
No pets
Central air
In unit laundry
Attached garage parking
Forced air
What's special
Pool and jacuzziGas fireplaceElectric fireplaceGas stovePrimary bedroomPrivate bathroomWall ovens
- 51 days
- on Zillow |
- -- |
- -- |
Travel times
Facts & features
Interior
Bedrooms & bathrooms
- Bedrooms: 4
- Bathrooms: 3
- Full bathrooms: 3
Heating
- Forced Air
Cooling
- Central Air
Appliances
- Included: Dishwasher, Dryer, Freezer, Microwave, Oven, Refrigerator, Washer
- Laundry: In Unit
Features
- Walk In Closet
- Flooring: Hardwood, Tile
- Furnished: Yes
Interior area
- Total interior livable area: 3,200 sqft
Property
Parking
- Parking features: Attached
- Has attached garage: Yes
- Details: Contact manager
Features
- Exterior features: Bicycle storage, Heating system: Forced Air, Walk In Closet, Waterview
- Has private pool: Yes
Details
- Parcel number: 30358308
Construction
Type & style
- Home type: SingleFamily
- Property subtype: Single Family Residence
Community & HOA
HOA
- Amenities included: Pool
Location
- Region: Chandler
Financial & listing details
- Lease term: 1 Year
Price history
| Date | Event | Price |
|---|---|---|
| 6/6/2025 | Price change | $5,975-9.5%$2/sqft |
Source: Zillow Rentals | ||
| 5/27/2025 | Price change | $6,599-2.7%$2/sqft |
Source: Zillow Rentals | ||
| 5/15/2025 | Listed for rent | $6,785$2/sqft |
Source: Zillow Rentals | ||
| 12/11/2018 | Sold | $490,900+0.2%$153/sqft |
Source: | ||
| 11/19/2018 | Pending sale | $489,900$153/sqft |
Source: My Home Group Real Estate #5838255 | ||
![[object Object]](https://photos.zillowstatic.com/fp/247444c134689baebb76a2d9f1664104-p_i.jpg)
