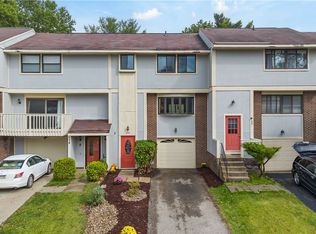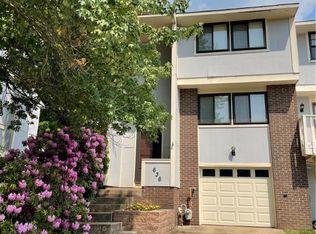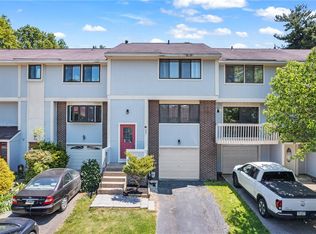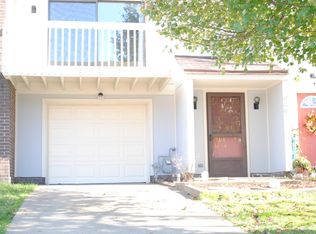Welcome to your move-in-ready townhome! Entering the first floor, the spacious living room welcomes you with tons of natural light, newer LVP flooring, neutral paint and plenty of space for relaxing or entertaining. To the front of the living room, you will find the sliding door that leads to the front balcony. From the living room, you can eat or entertain in the updated dining room, or walk through the sliding glass doors to the private patio space. The kitchen offers beautiful white cabinetry, stainless steel appliances, tile backsplash, and plenty of storage. There is also an updated power room on the main floor. The second level offers a master bedroom with a large walk-in closet and smaller second closet for plenty of storage. There are two additional bedrooms and an updated full hall bath. In the unfinished lower level, you will find garage access and the washer/dryer area. This space has plenty of storage or could even be finished for an additional game room or office!
This property is off market, which means it's not currently listed for sale or rent on Zillow. This may be different from what's available on other websites or public sources.




