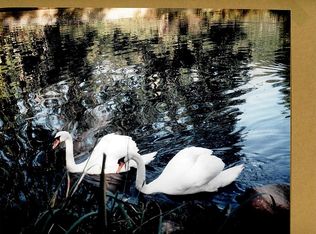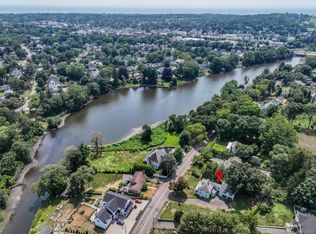This waterfront Georgian Colonial sits prominently above Mill River w/extraordinary views & direct water access for kayaking/canoeing. Offering every creature comfort one could want, you will never leave home! The main level is comprised of 5 well proportioned rooms which can be traditionally used as LR, DR, FR, kitchen & breakfast rm. For those seeking a less formal lifestyle, the formal LR or DR could serve as a home library, office or house a majestic grand piano. The cooks kitchen acts as the heart of the home w/terrific connectivity to the FR & breakfast rm. Your new 60" Viking double oven gas range, Sub Zero refrigerator, double dishwashers, never-ending quartz counters & infinite cabinet storage is nothing short of a dream. Step out onto the covered deck to entertain & enjoy views of your sprawling lawn, sandy waters edge & swans floating down the river. Completing the main level is a lg laundry rm & oversized 3 car garage sufficient for cars & storage. The second floor begins with 2 well proportioned guest BRs & full bathroom. The MBR is sprawling, features a tremendous master-bath, walk-in closet & bonus rm to be utilized as a home gym or any possible extra use you may have. The walk-out lower level accessory apt (permits in process of being completed) is comprised of 1,278sf of living space. Relax by the fire in the cozy great rm. Extended stay guests or a potential tenant will enjoy the lower level full kitchen, bedroom & bathroom. Come see this fabulous offering!
This property is off market, which means it's not currently listed for sale or rent on Zillow. This may be different from what's available on other websites or public sources.

