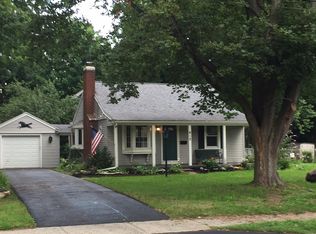What a find! 3-4 bedroom with real deep fenced yard. MANY updates. All new kitchen with stainless appliances (2019). Family room or 4th bedroom with vaulted ceiling. New powder room/laundry combo on first floor. New wall to wall carpet throughout. Exterior painted 2019. New forced air furnace (2019) with A/C coil. Vintage barn door between family room & kitchen. Summer porch off living room.
This property is off market, which means it's not currently listed for sale or rent on Zillow. This may be different from what's available on other websites or public sources.
