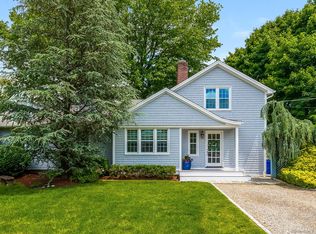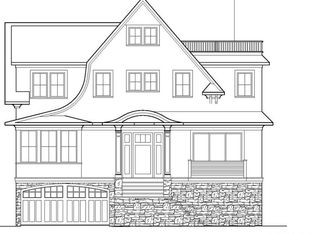Move right into this FEMA compliant completely renovated 4-5 bedroom Colonial just steps to beach, town, train and schools. Offering a fabulous open floor plan the main level space can be used in countless ways featuring a formal living room, dining room, Family room, sun-drenched eat in kitchen with pantry, office/den, and a powder room. Entertaining is a delight as each room flows seamlessly into the next offering comfort and elegance. Sit by the fireside and enjoy quiet time with guests or watch a movie with family and friends. The private office/den offers options for use. The second floor features a beautiful Master Suite complete with luxurious full bath and 2 walk-in closets. 3 spacious bedrooms, an oversized full bath with private room for shower/tub and water closet plus a double vanity sink, and a laundry room complete this level. The finished 3rd floor with hardwood floors is currently used as a enormous recreation room with plenty of space for media center, foosball, ping pong and more. This is the perfect 5th bedroom w/plenty of room for a full bath & also features a workshop area. Enjoy relaxing on the covered front porch watching children walk to school or ride bikes to the beach. The fenced private yard offers plenty of room for a pool and play area. A walk out concrete basement area provides plenty of room for bikes, lawn equipment & garage storage leaving ample room for parking in the garage. The BEST value at the beach offering a lifestyle beyond compare!
This property is off market, which means it's not currently listed for sale or rent on Zillow. This may be different from what's available on other websites or public sources.

