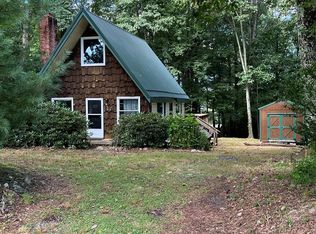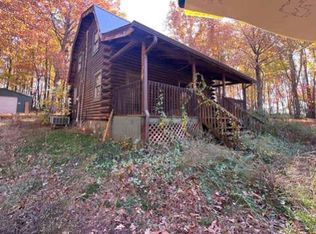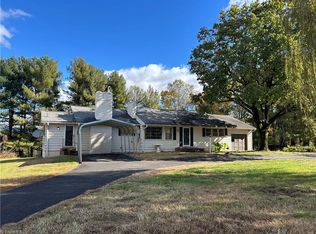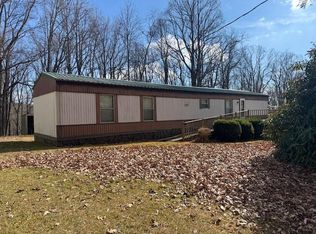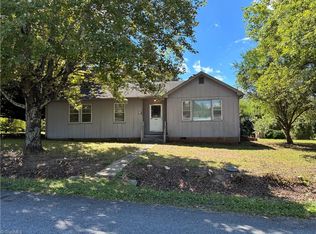Come and enjoy the Blue Ridge Mountains in this 1883 home right next to the Blue Ridge Parkway in Fancy Gap. Home features 1660 sq. ft., 3 Bedrooms, 1 Bath and a loft. Gas log fireplace and an oil monitor for heating, original chestnut walls in the living room, covered porch on two sides, metal roof and vinyl siding. Home is sold as is. Land features: .65 acres, garden area, apple trees and blueberry bushes. Great location right in Fancy Gap!
For sale
$149,900
634 Appalachian Trl, Fancy Gap, VA 24328
3beds
1,660sqft
Est.:
Single Family Residence
Built in 1883
0.65 Acres Lot
$-- Zestimate®
$90/sqft
$-- HOA
What's special
Gas log fireplaceGarden areaApple treesMetal roofOriginal chestnut wallsCovered porchBlueberry bushes
- 482 days |
- 949 |
- 54 |
Zillow last checked: 8 hours ago
Listing updated: September 30, 2025 at 06:28am
Listed by:
Kaye Burnett 276-233-4699,
Fancy Gap Mountain Realty, Inc.
Source: SWVAR,MLS#: 95896
Tour with a local agent
Facts & features
Interior
Bedrooms & bathrooms
- Bedrooms: 3
- Bathrooms: 1
- Full bathrooms: 1
- Main level bathrooms: 1
- Main level bedrooms: 1
Rooms
- Room types: Basement
Primary bedroom
- Level: Main
Bedroom 2
- Level: Upper
Bedroom 3
- Level: Upper
Bathroom
- Level: Main
Dining room
- Level: Main
Kitchen
- Level: Main
Living room
- Level: Main
Basement
- Area: 279
Heating
- Oil
Cooling
- None
Appliances
- Included: Dryer, Range/Oven, Refrigerator, Washer, Electric Water Heater
- Laundry: Main Level
Features
- Vaulted Ceiling(s), Internet Availability Other/See Remarks
- Windows: Insulated Windows, Window Treatments
- Basement: Partial,Unfinished
- Has fireplace: Yes
- Fireplace features: Gas Log, Stone
Interior area
- Total structure area: 1,939
- Total interior livable area: 1,660 sqft
- Finished area above ground: 1,660
- Finished area below ground: 279
Video & virtual tour
Property
Parking
- Parking features: None
Features
- Stories: 1
- Patio & porch: Porch Covered
- Exterior features: Garden, Mature Trees
- Water view: None
- Waterfront features: None
Lot
- Size: 0.65 Acres
- Features: Cleared, Level, Rolling/Sloping, Wooded
Details
- Zoning: none
Construction
Type & style
- Home type: SingleFamily
- Architectural style: Farm House
- Property subtype: Single Family Residence
Materials
- Vinyl Siding, Dry Wall
- Foundation: Block
- Roof: Metal
Condition
- Exterior Condition: Good,Interior Condition: Fair
- Year built: 1883
Utilities & green energy
- Sewer: Septic Tank
- Water: Public
- Utilities for property: Natural Gas Not Available
Community & HOA
HOA
- Has HOA: No
- Services included: None
Location
- Region: Fancy Gap
Financial & listing details
- Price per square foot: $90/sqft
- Annual tax amount: $505
- Date on market: 8/16/2024
- Road surface type: Paved
Estimated market value
Not available
Estimated sales range
Not available
Not available
Price history
Price history
| Date | Event | Price |
|---|---|---|
| 9/30/2025 | Listed for sale | $149,900$90/sqft |
Source: | ||
| 9/5/2025 | Contingent | $149,900$90/sqft |
Source: | ||
| 8/18/2025 | Price change | $149,900-6.3%$90/sqft |
Source: | ||
| 8/16/2024 | Listed for sale | $159,900$96/sqft |
Source: | ||
Public tax history
Public tax history
Tax history is unavailable.BuyAbility℠ payment
Est. payment
$708/mo
Principal & interest
$581
Property taxes
$75
Home insurance
$52
Climate risks
Neighborhood: 24328
Nearby schools
GreatSchools rating
- 9/10Fancy Gap Elementary SchoolGrades: PK-5Distance: 2.2 mi
- 6/10Carroll County MiddleGrades: 6-8Distance: 8 mi
- 6/10Carroll County High SchoolGrades: 9-12Distance: 7.4 mi
Schools provided by the listing agent
- Elementary: Fancy Gap
- Middle: Carroll County Intermediate
- High: Carroll County
Source: SWVAR. This data may not be complete. We recommend contacting the local school district to confirm school assignments for this home.
- Loading
- Loading
