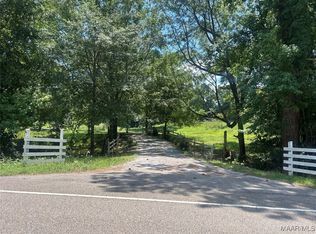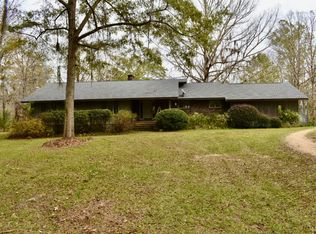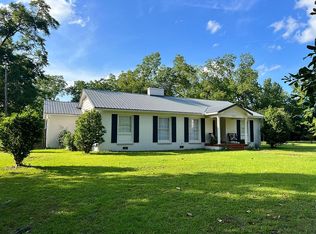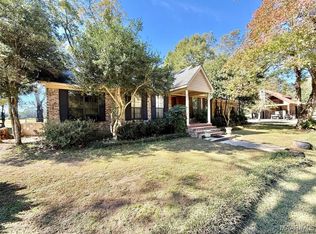Nestled on 20 pristine acres of mature hardwoods, this beautiful home offers privacy, seclusion, and a true connection to nature. Surrounded by large landowners, the setting ensures peace, abundant wildlife, and the charm of a rural retreat while still being within easy reach of town conveniences. Step inside to a spacious open family room with soaring 18-foot ceilings, gleaming granite flooring, and a dramatic stone fireplace that serves as the centerpiece of the home. The first-floor master suite features warm heart pine paneling, a full bath, and a private entrance—perfect for enjoying the surrounding scenery. The cozy, vintage-style kitchen includes a walk-in pantry and a picture window that frames the outdoor views, while the adjoining formal dining room showcases timeless details such as a chandelier and wide dental crown molding. A corner office with panoramic views makes working from home a pleasure. Upstairs, you will find two generously sized bedrooms with walk-in closets, a shared bath, and a balcony that overlooks the family room below. French doors open to a spacious deck designed for entertaining, relaxing with morning coffee, or simply enjoying sunrise over the serene landscape. Whether you are looking for a weekend escape, a hunting retreat, or a permanent residence, this one-of-a-kind property blends rustic charm with modern comfort in a truly captivating setting. Shown to pre-qualifed buyers.
For sale
$499,000
634 Apache Dr, Camden, AL 36726
4beds
3,448sqft
Est.:
Single Family Residence
Built in 1900
20 Acres Lot
$483,800 Zestimate®
$145/sqft
$-- HOA
What's special
Dramatic stone fireplaceTimeless detailsFormal dining roomFrench doorsWarm heart pine panelingFirst-floor master suiteGenerously sized bedrooms
- 77 days |
- 254 |
- 11 |
Zillow last checked: 8 hours ago
Listing updated: September 24, 2025 at 06:03pm
Listed by:
Fran Cook,
MARTIN REALTY, INC.
Source: Monroe County BOR,MLS#: 17510
Tour with a local agent
Facts & features
Interior
Bedrooms & bathrooms
- Bedrooms: 4
- Bathrooms: 4
- Full bathrooms: 3
- 1/2 bathrooms: 1
Rooms
- Room types: Split Bedroom, Family Room
Primary bedroom
- Level: First
Bedroom 2
- Level: First
Bedroom 3
- Level: Second
Bedroom 4
- Level: Second
Dining room
- Level: First
Kitchen
- Level: First
Heating
- Heat Pump, Fireplace(s)
Cooling
- Central Air
Appliances
- Included: Refrigerator, Electric Oven, Washer, Dryer
Features
- Ceiling Fan(s), Split Bedroom, Family Room
- Flooring: Wood, Tile, Other
- Windows: Double Pane Windows, Thermal Pane Windows
- Basement: None
- Attic: Floored,Permanent Stairs
- Has fireplace: Yes
- Fireplace features: Wood Burning, Living Room
Interior area
- Total structure area: 3,448
- Total interior livable area: 3,448 sqft
Property
Parking
- Parking features: None-Carport
Features
- Levels: One and One Half
- Patio & porch: Deck
- Fencing: Wood,Partial
- Has view: Yes
- Waterfront features: None
Lot
- Size: 20 Acres
- Dimensions: 20 acres
- Features: Secluded, Wooded, Views
- Topography: Level,Sloping
Details
- Additional structures: Storage
- Parcel number: 661604200000007.001
- Zoning description: Not Zoned,Outside Corp Limits
- Other equipment: Satellite Dish
Construction
Type & style
- Home type: SingleFamily
- Architectural style: Traditional
- Property subtype: Single Family Residence
Materials
- Frame, Wood Siding, Wood, Vinyl, Sheetrock, Paneling
- Foundation: Crawl Space, Slab
- Roof: Composition
Condition
- Good
- Year built: 1900
Utilities & green energy
- Sewer: Private Sewer
- Utilities for property: Electricity Connected, Water Connected
Community & HOA
Community
- Subdivision: Wilcox County
Location
- Region: Camden
Financial & listing details
- Price per square foot: $145/sqft
- Tax assessed value: $312,180
- Annual tax amount: $1,060
- Date on market: 9/25/2025
- Electric utility on property: Yes
Estimated market value
$483,800
$460,000 - $508,000
$2,629/mo
Price history
Price history
| Date | Event | Price |
|---|---|---|
| 9/25/2025 | Listed for sale | $499,000$145/sqft |
Source: | ||
| 9/1/2025 | Listing removed | $499,000$145/sqft |
Source: | ||
| 8/24/2024 | Listed for sale | $499,000$145/sqft |
Source: | ||
| 8/9/2024 | Listing removed | -- |
Source: | ||
| 10/5/2023 | Listed for sale | $499,000$145/sqft |
Source: | ||
Public tax history
Public tax history
| Year | Property taxes | Tax assessment |
|---|---|---|
| 2024 | $1,060 | $31,260 |
| 2023 | $1,060 | -- |
| 2022 | $1,060 +16.6% | -- |
Find assessor info on the county website
BuyAbility℠ payment
Est. payment
$2,779/mo
Principal & interest
$2450
Home insurance
$175
Property taxes
$154
Climate risks
Neighborhood: 36726
Nearby schools
GreatSchools rating
- 4/10Je Hobbs Elementary SchoolGrades: PK-6Distance: 4.9 mi
- 3/10Camden School Of Arts & TechGrades: 7-8Distance: 5.7 mi
- 1/10Wilcox Central High SchoolGrades: 9-12Distance: 7.3 mi
Schools provided by the listing agent
- District: Wilcox County
Source: Monroe County BOR. This data may not be complete. We recommend contacting the local school district to confirm school assignments for this home.
- Loading
- Loading



