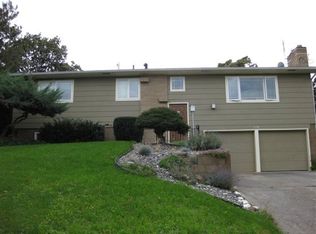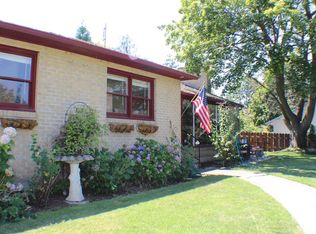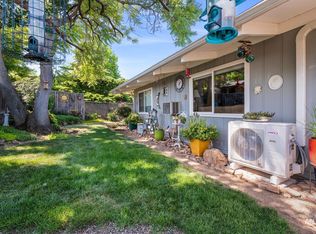Sold
Price Unknown
634 21st Ave, Lewiston, ID 83501
4beds
3baths
2,592sqft
Single Family Residence
Built in 1961
0.37 Acres Lot
$475,400 Zestimate®
$--/sqft
$3,313 Estimated rent
Home value
$475,400
$452,000 - $499,000
$3,313/mo
Zestimate® history
Loading...
Owner options
Explore your selling options
What's special
This conveniently located home in the Reno addition offers ample charm and the perfect OUTDOOR OASIS with POOL! Featuring 4 bedrooms, 3 bathrooms, 2,592 sq. ft. and a 1 car garage. The main floor offers an updated kitchen with slate appliances, solid surface countertops, subway backsplash and coffee bar, separate dining room with built in bench and living room with fireplace, charming built-in's, hardwood floors and an abundance of windows letting in natural light. Rounding out the main level is the primary suite with double vanity, soaker tub & separate shower, 1 additional bedroom and an updated main floor bathroom. The basement features a large family room with fireplace, additional rec room, 2 bedrooms, a bathroom, laundry and access to the garage. Outdoor amenities include salt water pool, large paver patio for entertaining, newly fenced backyard and off street parking!
Zillow last checked: 8 hours ago
Listing updated: August 29, 2023 at 02:32pm
Listed by:
Kyle Bean 208-305-5027,
KW Lewiston,
Jessica Bean 509-552-6599,
KW Lewiston
Bought with:
Jeff Mcguire
Windermere Lewiston
Source: IMLS,MLS#: 98883671
Facts & features
Interior
Bedrooms & bathrooms
- Bedrooms: 4
- Bathrooms: 3
- Main level bathrooms: 2
- Main level bedrooms: 2
Primary bedroom
- Level: Main
Bedroom 2
- Level: Main
Bedroom 3
- Level: Lower
Bedroom 4
- Level: Lower
Dining room
- Level: Main
Family room
- Level: Lower
Kitchen
- Level: Main
Living room
- Level: Main
Heating
- Natural Gas
Cooling
- Central Air
Appliances
- Included: Gas Water Heater, Dishwasher, Double Oven, Oven/Range Built-In, Refrigerator, Washer, Dryer, Gas Oven
Features
- Bed-Master Main Level, Solid Surface Counters, Number of Baths Main Level: 2, Number of Baths Below Grade: 1
- Flooring: Hardwood, Tile, Carpet, Vinyl Sheet
- Has basement: No
- Number of fireplaces: 2
- Fireplace features: Two
Interior area
- Total structure area: 2,592
- Total interior livable area: 2,592 sqft
- Finished area above ground: 1,296
- Finished area below ground: 1,296
Property
Parking
- Total spaces: 1
- Parking features: Attached
- Attached garage spaces: 1
Features
- Levels: Single with Below Grade
- Pool features: In Ground, Pool
- Fencing: Wood
Lot
- Size: 0.37 Acres
- Dimensions: 80 x 200
- Features: 10000 SF - .49 AC, Auto Sprinkler System, Partial Sprinkler System
Details
- Parcel number: RPL1260001003BA
Construction
Type & style
- Home type: SingleFamily
- Property subtype: Single Family Residence
Materials
- Frame
- Roof: Composition
Condition
- Year built: 1961
Utilities & green energy
- Water: Public
- Utilities for property: Sewer Connected
Community & neighborhood
Location
- Region: Lewiston
Other
Other facts
- Listing terms: Cash,Conventional,FHA
- Ownership: Fee Simple
Price history
Price history is unavailable.
Public tax history
| Year | Property taxes | Tax assessment |
|---|---|---|
| 2025 | $4,325 -8.4% | $447,085 +8% |
| 2024 | $4,724 -12.9% | $413,840 -3.6% |
| 2023 | $5,421 +77.7% | $429,424 -4% |
Find assessor info on the county website
Neighborhood: 83501
Nearby schools
GreatSchools rating
- 7/10Mc Sorley Elementary SchoolGrades: K-5Distance: 0.6 mi
- 6/10Jenifer Junior High SchoolGrades: 6-8Distance: 1 mi
- 5/10Lewiston Senior High SchoolGrades: 9-12Distance: 2.3 mi
Schools provided by the listing agent
- Elementary: McSorley
- Middle: Jenifer
- High: Lewiston
- District: Lewiston Independent School District #1
Source: IMLS. This data may not be complete. We recommend contacting the local school district to confirm school assignments for this home.


