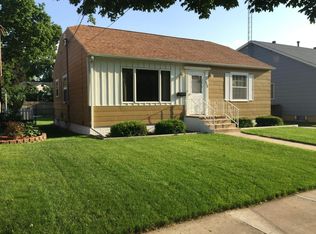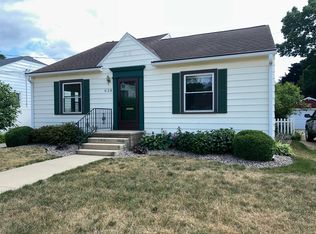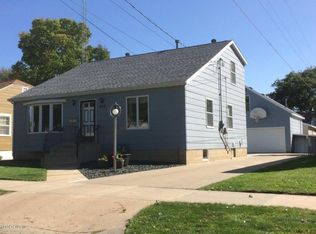Closed
$310,000
634 15th St NE, Rochester, MN 55906
4beds
2,006sqft
Single Family Residence
Built in 1947
5,662.8 Square Feet Lot
$317,600 Zestimate®
$155/sqft
$1,947 Estimated rent
Home value
$317,600
$302,000 - $333,000
$1,947/mo
Zestimate® history
Loading...
Owner options
Explore your selling options
What's special
Update 3/16 - Offers have been received. Will be presenting this evening. All offers are due in by 5pm Saturday 3/16
*Pre-Inpected and Warranty Included*
This 4-bedroom, 2-bathroom gem seamlessly combines charm and practicality. The heart of the home is its expansive kitchen with all the modern amenities and ample space for culinary adventures. Step outside to a fenced-in yard, offering a private oasis for outdoor enjoyment. Adding to the allure is an awesome basement bar, creating a vibrant space for entertaining guests or unwinding after a long day. With a one-car garage and pre-inspection completed, this home is ready for a new owner to make lasting memories in this adorable residence. A perfect blend of comfort, style, and functionality awaits you!
Zillow last checked: 8 hours ago
Listing updated: May 06, 2025 at 06:46pm
Listed by:
Michael Quinones 507-990-7961,
Real Broker, LLC.,
Sammantha Quinones 507-993-9997
Bought with:
Tami Timbeross
Elcor Realty of Rochester Inc.
Source: NorthstarMLS as distributed by MLS GRID,MLS#: 6501040
Facts & features
Interior
Bedrooms & bathrooms
- Bedrooms: 4
- Bathrooms: 2
- Full bathrooms: 2
Heating
- Forced Air
Cooling
- Central Air
Appliances
- Included: Air-To-Air Exchanger, Dishwasher, Disposal, Dryer, Exhaust Fan, Microwave, Range, Refrigerator, Washer, Water Softener Owned
Features
- Basement: Block,Finished,Full,Sump Pump
- Has fireplace: No
Interior area
- Total structure area: 2,006
- Total interior livable area: 2,006 sqft
- Finished area above ground: 1,003
- Finished area below ground: 986
Property
Parking
- Total spaces: 1
- Parking features: Detached, Concrete, Garage Door Opener
- Garage spaces: 1
- Has uncovered spaces: Yes
Accessibility
- Accessibility features: None
Features
- Levels: One
- Stories: 1
Lot
- Size: 5,662 sqft
- Dimensions: 50 x 110
Details
- Foundation area: 1003
- Parcel number: 742533002925
- Zoning description: Residential-Single Family
Construction
Type & style
- Home type: SingleFamily
- Property subtype: Single Family Residence
Materials
- Cedar, Shake Siding, Vinyl Siding
Condition
- Age of Property: 78
- New construction: No
- Year built: 1947
Utilities & green energy
- Gas: Natural Gas
- Sewer: City Sewer/Connected
- Water: City Water/Connected
Community & neighborhood
Location
- Region: Rochester
- Subdivision: Carrolls 2nd Add-Torrens
HOA & financial
HOA
- Has HOA: No
Price history
| Date | Event | Price |
|---|---|---|
| 4/1/2024 | Sold | $310,000+3.3%$155/sqft |
Source: | ||
| 3/17/2024 | Pending sale | $300,000$150/sqft |
Source: | ||
| 3/15/2024 | Listed for sale | $300,000+24.2%$150/sqft |
Source: | ||
| 6/8/2020 | Sold | $241,500+0.7%$120/sqft |
Source: | ||
| 3/14/2020 | Pending sale | $239,900$120/sqft |
Source: Coldwell Banker Realty - Rochester #5496558 | ||
Public tax history
| Year | Property taxes | Tax assessment |
|---|---|---|
| 2024 | $2,900 | $230,400 +1% |
| 2023 | -- | $228,100 +7.5% |
| 2022 | $2,680 +6.5% | $212,200 +10.3% |
Find assessor info on the county website
Neighborhood: 55906
Nearby schools
GreatSchools rating
- 7/10Jefferson Elementary SchoolGrades: PK-5Distance: 0.2 mi
- 4/10Kellogg Middle SchoolGrades: 6-8Distance: 0.3 mi
- 8/10Century Senior High SchoolGrades: 8-12Distance: 1.7 mi
Schools provided by the listing agent
- Elementary: Jefferson
- Middle: Kellogg
- High: Century
Source: NorthstarMLS as distributed by MLS GRID. This data may not be complete. We recommend contacting the local school district to confirm school assignments for this home.
Get a cash offer in 3 minutes
Find out how much your home could sell for in as little as 3 minutes with a no-obligation cash offer.
Estimated market value
$317,600
Get a cash offer in 3 minutes
Find out how much your home could sell for in as little as 3 minutes with a no-obligation cash offer.
Estimated market value
$317,600


