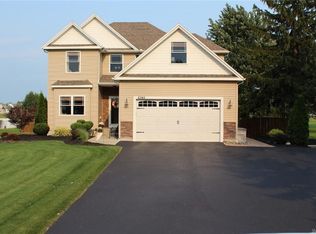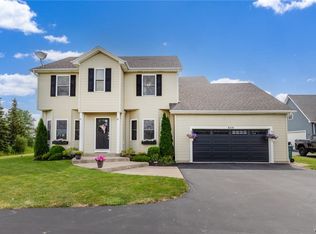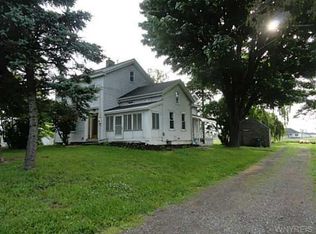Welcome to 6339 Shawnee; a modern luxury, CUSTOM build w/an OPEN LAYOUT, impeccable finishes & highly-rated Starpoint schools. Contemporary, vinyl-clad home w/generous covered porch & bright white accents, perfect for sipping your morning coffee, leading into the SPACIOUS living & family rms w/an inviting fireplace. Attractive, high-end wood kitchen cabinets w/crown molding, unique Corian countertops, built-in double oven & center island. Feat. a 1st flr master suite w/tray ceiling & glamour spa bath, elegant glass-enclosed shower, Jacuzzi soaking tub & 2 walk-in closets. 2496 sq ft of current finished space w/an ADDITIONAL 1128 sq ft of framed & wired, unfinished space upstairs for future growth for a potential total of 3624 sq ft. Attractive living space accented by tasteful finishes w/1st fl laundry for ease of living & deep 2.5 car attached garage w/driveway turnaround. No expense spared on the massive basement w/high ceilings & workshop w/barn-wood doors. Beautifully appointed home set on a meticulously manicured lot complete w/concrete patios, shed, retractable awning & a second, 1.5 car detached garage which opens to the PEACEFUL yard.
This property is off market, which means it's not currently listed for sale or rent on Zillow. This may be different from what's available on other websites or public sources.


