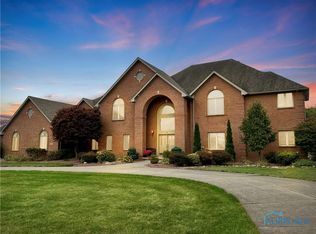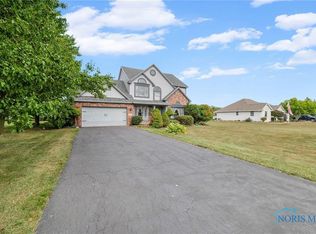Sold for $750,000
$750,000
6339 N Genoa Clay Center Rd, Curtice, OH 43412
5beds
3,897sqft
Single Family Residence
Built in 1999
2.43 Acres Lot
$759,900 Zestimate®
$192/sqft
$4,820 Estimated rent
Home value
$759,900
$707,000 - $813,000
$4,820/mo
Zestimate® history
Loading...
Owner options
Explore your selling options
What's special
DON'T MISS THIS ONE! Come take a look at this beautifully maintained and UPDATED 5 bedroom, 5 bath house on nearly 2.5 acres equipped with a 3 car garage, finished basement with large kitchen/bar, workout area + bathroom, in-ground pool and patio, and much more! Tons of upgrades including: roof (2021), furnace (2017), ac unit (2020), water heater (2022), finished basement (2017), master bathroom, kitchen, upstairs bedroom, and more. Large primary suite on 1st floor + upper suite as well! This home has everything you need! Move right in! Don't miss your opportunity - schedule your showing now!
Zillow last checked: 8 hours ago
Listing updated: October 14, 2025 at 12:28am
Listed by:
Scott Andrew Stevenson 419-307-2912,
Serenity Realty LLC
Bought with:
Michael Lorenzen, 2020000278
Key Realty LTD
Source: NORIS,MLS#: 6120047
Facts & features
Interior
Bedrooms & bathrooms
- Bedrooms: 5
- Bathrooms: 5
- Full bathrooms: 3
- 1/2 bathrooms: 2
Primary bedroom
- Level: Main
- Dimensions: 15 x 16
Bedroom 2
- Level: Upper
- Dimensions: 23 x 23
Bedroom 3
- Level: Upper
- Dimensions: 13 x 12
Bedroom 4
- Level: Upper
- Dimensions: 11 x 12
Bedroom 5
- Level: Upper
- Dimensions: 12 x 18
Dining room
- Level: Main
- Dimensions: 12 x 15
Exercise room
- Level: Lower
- Dimensions: 16 x 13
Kitchen
- Level: Main
- Dimensions: 32 x 12
Living room
- Level: Main
- Dimensions: 21 x 18
Mud room
- Level: Main
- Dimensions: 15 x 11
Office
- Level: Main
- Dimensions: 10 x 12
Heating
- Forced Air, Natural Gas
Cooling
- Central Air
Appliances
- Included: Dishwasher, Microwave, Water Heater, Refrigerator
- Laundry: Main Level
Features
- Primary Bathroom
- Flooring: Carpet
- Basement: Finished,Full
- Has fireplace: No
Interior area
- Total structure area: 3,897
- Total interior livable area: 3,897 sqft
Property
Parking
- Total spaces: 3
- Parking features: Concrete, Attached Garage, Driveway, Garage Door Opener
- Garage spaces: 3
- Has uncovered spaces: Yes
Features
- Levels: One and One Half
- Patio & porch: Patio
- Pool features: In Ground
Lot
- Size: 2.43 Acres
- Dimensions: 105,807
Details
- Parcel number: 0010050300592001
- Other equipment: DC Well Pump
Construction
Type & style
- Home type: SingleFamily
- Property subtype: Single Family Residence
Materials
- Brick, Vinyl Siding
- Roof: Shingle
Condition
- Year built: 1999
Utilities & green energy
- Electric: Circuit Breakers
- Sewer: Septic Tank
- Water: Public
- Utilities for property: Cable Connected
Community & neighborhood
Security
- Security features: Smoke Detector(s)
Location
- Region: Curtice
- Subdivision: None
Other
Other facts
- Listing terms: Cash,Conventional,FHA,VA Loan
Price history
| Date | Event | Price |
|---|---|---|
| 10/12/2024 | Pending sale | $679,900-9.3%$174/sqft |
Source: NORIS #6120047 Report a problem | ||
| 10/11/2024 | Sold | $750,000+10.3%$192/sqft |
Source: NORIS #6120047 Report a problem | ||
| 9/12/2024 | Contingent | $679,900$174/sqft |
Source: NORIS #6120047 Report a problem | ||
| 9/7/2024 | Listed for sale | $679,900+56.3%$174/sqft |
Source: NORIS #6120047 Report a problem | ||
| 9/16/2015 | Sold | $435,000$112/sqft |
Source: Public Record Report a problem | ||
Public tax history
| Year | Property taxes | Tax assessment |
|---|---|---|
| 2024 | $9,045 +13.7% | $203,950 +28% |
| 2023 | $7,954 -0.6% | $159,310 |
| 2022 | $8,002 +13.6% | $159,310 |
Find assessor info on the county website
Neighborhood: 43412
Nearby schools
GreatSchools rating
- 7/10Genoa Area Local Elementary SchoolGrades: PK-5Distance: 3.6 mi
- 6/10Genoa Area Middle SchoolGrades: 6-8Distance: 3.4 mi
- 8/10Genoa Area High SchoolGrades: 9-12Distance: 3.5 mi
Schools provided by the listing agent
- Elementary: Genoa
- High: Genoa
Source: NORIS. This data may not be complete. We recommend contacting the local school district to confirm school assignments for this home.
Get pre-qualified for a loan
At Zillow Home Loans, we can pre-qualify you in as little as 5 minutes with no impact to your credit score.An equal housing lender. NMLS #10287.
Sell for more on Zillow
Get a Zillow Showcase℠ listing at no additional cost and you could sell for .
$759,900
2% more+$15,198
With Zillow Showcase(estimated)$775,098

