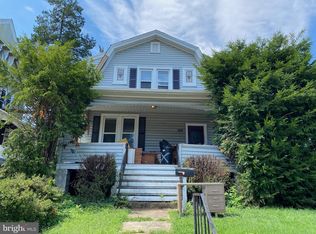Sold for $357,000 on 07/23/25
$357,000
6339 Frederick Rd, Baltimore, MD 21228
3beds
1,914sqft
Single Family Residence
Built in 1939
5,640 Square Feet Lot
$352,300 Zestimate®
$187/sqft
$2,329 Estimated rent
Home value
$352,300
$324,000 - $384,000
$2,329/mo
Zestimate® history
Loading...
Owner options
Explore your selling options
What's special
Located on the corner of Frederick Rd & Cedarwood Ave, this classic brick Catonsville home is ready for your personal touches. You'll love the large living room (with wood burning fireplace) and dining room both with original hardwood floors. There is also a screened-in porch off of the living room. The kitchen has lots of storage, including a built-in wine rack. A half bath is located off of the kitchen. Upstairs you find 3 bedrooms, all with hardwood floors. There is also a full bath on this level with vintage black & white tile. The finished basement has vintage knotty pine paneling, and also a large workshop with shelving, closet and workbench. The laundry room is on this level, and also has a toilet & sink. The home has central air, and a high-end boiler installed in 2017. The water heater is also from 2017. Walk to stores & restaurants in Paradise & minutes from the Village of Catonsville with shops, restaurants, library, post office, parks, concert venues & farmer's market. Life is Great in 21228!
Zillow last checked: 9 hours ago
Listing updated: July 24, 2025 at 02:26am
Listed by:
Karen Gatzke 410-218-0578,
RE/MAX Solutions
Bought with:
Robin Hadel, 86546
Cummings & Co. Realtors
Source: Bright MLS,MLS#: MDBC2132372
Facts & features
Interior
Bedrooms & bathrooms
- Bedrooms: 3
- Bathrooms: 2
- Full bathrooms: 1
- 1/2 bathrooms: 1
- Main level bathrooms: 1
Dining room
- Features: Flooring - HardWood
- Level: Main
Family room
- Level: Lower
Kitchen
- Level: Main
Laundry
- Level: Lower
Living room
- Features: Flooring - HardWood
- Level: Main
Workshop
- Level: Lower
Heating
- Radiator, Natural Gas
Cooling
- Central Air, Ceiling Fan(s), Electric
Appliances
- Included: Gas Water Heater
- Laundry: Laundry Room
Features
- Basement: Finished,Workshop,Shelving
- Number of fireplaces: 1
Interior area
- Total structure area: 2,451
- Total interior livable area: 1,914 sqft
- Finished area above ground: 1,654
- Finished area below ground: 260
Property
Parking
- Parking features: On Street
- Has uncovered spaces: Yes
Accessibility
- Accessibility features: None
Features
- Levels: Three
- Stories: 3
- Pool features: None
Lot
- Size: 5,640 sqft
- Dimensions: 1.00 x
Details
- Additional structures: Above Grade, Below Grade
- Parcel number: 04010107583540
- Zoning: -
- Special conditions: Standard
Construction
Type & style
- Home type: SingleFamily
- Architectural style: Traditional
- Property subtype: Single Family Residence
Materials
- Brick
- Foundation: Stone
Condition
- New construction: No
- Year built: 1939
Utilities & green energy
- Sewer: Public Sewer
- Water: Public
Community & neighborhood
Location
- Region: Baltimore
- Subdivision: Catonsville
Other
Other facts
- Listing agreement: Exclusive Agency
- Ownership: Fee Simple
Price history
| Date | Event | Price |
|---|---|---|
| 7/23/2025 | Sold | $357,000+3.5%$187/sqft |
Source: | ||
| 7/1/2025 | Pending sale | $344,999$180/sqft |
Source: | ||
| 6/27/2025 | Listed for sale | $344,999$180/sqft |
Source: | ||
Public tax history
| Year | Property taxes | Tax assessment |
|---|---|---|
| 2025 | $3,790 +8.8% | $257,300 -10.4% |
| 2024 | $3,482 +5.6% | $287,300 +5.6% |
| 2023 | $3,296 +6% | $271,967 -5.3% |
Find assessor info on the county website
Neighborhood: 21228
Nearby schools
GreatSchools rating
- 7/10Catonsville Elementary SchoolGrades: PK-5Distance: 1 mi
- 5/10Arbutus Middle SchoolGrades: 6-8Distance: 2 mi
- 8/10Catonsville High SchoolGrades: 9-12Distance: 1.4 mi
Schools provided by the listing agent
- District: Baltimore County Public Schools
Source: Bright MLS. This data may not be complete. We recommend contacting the local school district to confirm school assignments for this home.

Get pre-qualified for a loan
At Zillow Home Loans, we can pre-qualify you in as little as 5 minutes with no impact to your credit score.An equal housing lender. NMLS #10287.
Sell for more on Zillow
Get a free Zillow Showcase℠ listing and you could sell for .
$352,300
2% more+ $7,046
With Zillow Showcase(estimated)
$359,346