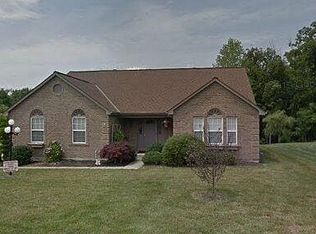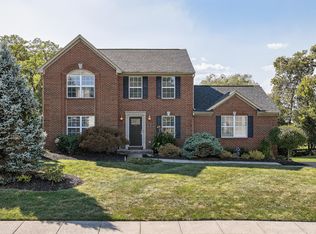Sold for $385,000 on 11/22/24
$385,000
6339 Cinnamon Rdg, Burlington, KY 41005
4beds
2,012sqft
Single Family Residence, Residential
Built in 2000
0.61 Acres Lot
$402,200 Zestimate®
$191/sqft
$2,534 Estimated rent
Home value
$402,200
$370,000 - $434,000
$2,534/mo
Zestimate® history
Loading...
Owner options
Explore your selling options
What's special
Spacious 4 bedroom/3.5 bath home that has been meticulously maintained. Large private fenced yard on the end of the street. Enjoy the wooded views from the deck with awning. Finished walk-out lower level with family room, full bathroom, & additional room that could be used for office/exercise room. Kitchen features stainless appliances and quartz countertops. Roof replaced (2020), double pane energy efficient windows installed (2016), HVAC replaced (2017), water heater (2022), new carpet 2nd floor (July 2024), new front door & sidelights (2022). When can you move in?
Zillow last checked: 8 hours ago
Listing updated: December 22, 2024 at 10:16pm
Listed by:
Tiffany Caldwell 859-242-0260,
Haven Homes Group
Bought with:
Cathy Miles, 215914
Miles Home Team, LLC
Source: NKMLS,MLS#: 627280
Facts & features
Interior
Bedrooms & bathrooms
- Bedrooms: 4
- Bathrooms: 4
- Full bathrooms: 3
- 1/2 bathrooms: 1
Primary bedroom
- Features: Carpet Flooring, Walk-In Closet(s), Bath Adjoins, Dressing Area, Ceiling Fan(s)
- Level: Second
- Area: 176
- Dimensions: 16 x 11
Bedroom 2
- Features: Carpet Flooring, Ceiling Fan(s)
- Level: Second
- Area: 130
- Dimensions: 13 x 10
Bedroom 3
- Features: Carpet Flooring, Ceiling Fan(s)
- Level: Second
- Area: 121
- Dimensions: 11 x 11
Bedroom 4
- Features: Carpet Flooring, Ceiling Fan(s)
- Level: Second
- Area: 110
- Dimensions: 11 x 10
Breakfast room
- Features: Tile Flooring
- Level: First
- Area: 117
- Dimensions: 13 x 9
Dining room
- Features: Tile Flooring
- Level: First
- Area: 143
- Dimensions: 13 x 11
Family room
- Features: Walk-Out Access, Carpet Flooring
- Level: Lower
- Area: 504
- Dimensions: 24 x 21
Kitchen
- Features: Eat-in Kitchen, Pantry, Tile Flooring
- Level: First
- Area: 144
- Dimensions: 12 x 12
Laundry
- Features: Concrete Flooring
- Level: Lower
- Area: 165
- Dimensions: 15 x 11
Living room
- Features: Walk-Out Access, Fireplace(s), Tile Flooring
- Level: First
- Area: 375
- Dimensions: 25 x 15
Office
- Features: Carpet Flooring
- Level: Lower
- Area: 70
- Dimensions: 7 x 10
Heating
- Forced Air
Cooling
- Central Air
Appliances
- Included: Stainless Steel Appliance(s), Gas Range, Dishwasher, Disposal, Dryer, Microwave, Refrigerator, Washer
- Laundry: In Basement
Features
- Walk-In Closet(s), Pantry, Eat-in Kitchen, Ceiling Fan(s), Recessed Lighting
- Doors: Multi Panel Doors
- Windows: Double Hung
- Has basement: Yes
- Number of fireplaces: 1
- Fireplace features: Brick, Gas
Interior area
- Total structure area: 2,012
- Total interior livable area: 2,012 sqft
Property
Parking
- Total spaces: 2
- Parking features: Driveway, Garage, Garage Door Opener
- Garage spaces: 2
- Has uncovered spaces: Yes
Features
- Levels: Two
- Stories: 2
- Patio & porch: Deck
- Exterior features: Private Yard
- Fencing: Wood
Lot
- Size: 0.61 Acres
- Features: Cul-De-Sac, Wooded
Details
- Parcel number: 038.0017431.0
- Zoning description: Residential
Construction
Type & style
- Home type: SingleFamily
- Architectural style: Traditional
- Property subtype: Single Family Residence, Residential
Materials
- Brick, Vinyl Siding
- Foundation: Poured Concrete
- Roof: Shingle
Condition
- Existing Structure
- New construction: No
- Year built: 2000
Utilities & green energy
- Sewer: Public Sewer
- Water: Public
- Utilities for property: Natural Gas Available
Community & neighborhood
Location
- Region: Burlington
HOA & financial
HOA
- Has HOA: Yes
- HOA fee: $304 annually
- Amenities included: Playground, Pool, Trail(s)
- Services included: Association Fees
Other
Other facts
- Road surface type: Paved
Price history
| Date | Event | Price |
|---|---|---|
| 11/22/2024 | Sold | $385,000-1.3%$191/sqft |
Source: | ||
| 10/24/2024 | Pending sale | $390,000$194/sqft |
Source: | ||
| 10/20/2024 | Price change | $390,000-1.3%$194/sqft |
Source: | ||
| 10/14/2024 | Listed for sale | $395,000+64.7%$196/sqft |
Source: | ||
| 11/9/2016 | Sold | $239,800$119/sqft |
Source: Public Record Report a problem | ||
Public tax history
| Year | Property taxes | Tax assessment |
|---|---|---|
| 2022 | $2,680 -0.2% | $239,800 |
| 2021 | $2,686 -4.4% | $239,800 |
| 2020 | $2,808 | $239,800 |
Find assessor info on the county website
Neighborhood: 41005
Nearby schools
GreatSchools rating
- 6/10Burlington Elementary SchoolGrades: PK-5Distance: 1.3 mi
- 5/10Camp Ernst Middle SchoolGrades: 6-8Distance: 0.7 mi
- 8/10Randall K. Cooper High SchoolGrades: 9-12Distance: 2.6 mi
Schools provided by the listing agent
- Elementary: Burlington Elementary
- Middle: Camp Ernst Middle School
- High: Cooper High School
Source: NKMLS. This data may not be complete. We recommend contacting the local school district to confirm school assignments for this home.

Get pre-qualified for a loan
At Zillow Home Loans, we can pre-qualify you in as little as 5 minutes with no impact to your credit score.An equal housing lender. NMLS #10287.

