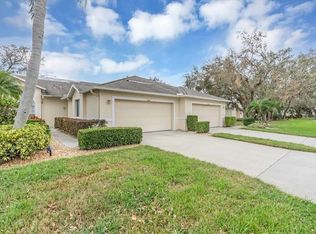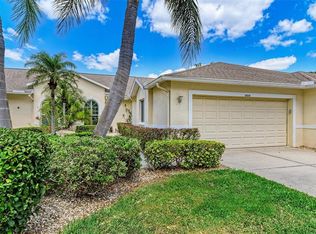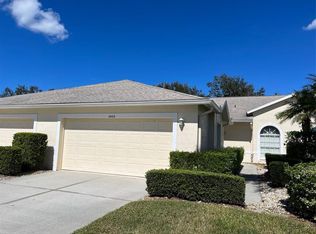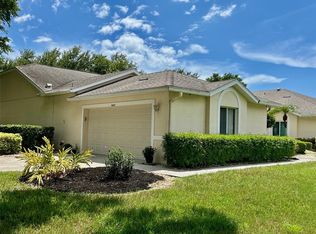Sold for $319,000
$319,000
6338 Stone River Rd, Bradenton, FL 34203
2beds
1,701sqft
Villa
Built in 1994
-- sqft lot
$317,000 Zestimate®
$188/sqft
$2,779 Estimated rent
Home value
$317,000
$295,000 - $339,000
$2,779/mo
Zestimate® history
Loading...
Owner options
Explore your selling options
What's special
A must-see! Gorgeous turnkey furnished villa with exquisite taste and a rare excellence in design in the maintenance-free community of Twelve Oaks II of Tara. Countless amenities and the ideal location mean this villa is the Florida lifestyle you have dreamed of finding. New roof just installed in March 2025. This turnkey move-in ready villa with a split floor plan provides 1,701 square feet of living space, two bedrooms, two baths, two-car garage with shelving, a designated den/family room that could easily be transformed into a separate guest space, interior laundry room, Florida room, a screened lanai and includes a Class A golf membership. Tastefully designed and beautifully updated, you won’t have to do more than bring your clothes and toothbrush. All furniture and contents are included. When you first enter the home, you’ll be greeted by open living that welcomes you into the kitchen, dining and main living space. This villa’s open floor plan and spacious living area mean you’ll never miss out on the conversation. The large updated kitchen is outfitted with stainless steel appliances, Corian counters, solid wood cabinets and drawers for an abundance of storage space and a breakfast nook area to drink your morning coffee. The dining, living area and Florida room all flow together, providing open living with all modern comforts of home. Strong natural lighting floods the living area while giving a heightened sense of space and airy ambiance. Plush sofas and a smart TV set the stage for family entertainment. The spacious primary bedroom includes an en-suite bath with walk-in closet, dual sinks and Roman walk-in shower. Off the living area, you’ll find a guest bedroom, bath and extra living space, providing privacy for family and visitors. Additionally, you will also find a quaint office/bonus room that allows for privacy for business or fun hobbies. Go through the extra-large sliding glass doors to enjoy the cool breeze on your screened patio while being surrounded by beautiful tropical landscaping. Twelve Oaks is a pet-friendly community allowing one pet and has no age restrictions. The community offers a lifestyle to enjoy every day, including access to golf, pickleball, tennis, bocce ball, yoga, water aerobics, resort-style heated pools, spa, fitness center, steam room, clubhouse events, dining, beverages, and snack bar, and numerous social activities. Tara Golf & Country Club Class A membership allows you to play unlimited golf for a monthly membership fee, plus a $60 monthly fee used toward a food minimum that will roll to the following month if not used. The condominium fee covers exterior maintenance, community pool and grounds. Tara Master Association includes Comcast high-speed internet and cable TV, HBO and DVR. Most convenient location for shopping, dining, Publix and banking you can access by golf cart. Public boat ramp close by Braden River, easy access to shopping, Interstate 75 and gulf beaches. Click on the 3D virtual tour link to virtually walk through the house. Make your appointment to view this amazing home today.
Zillow last checked: 8 hours ago
Listing updated: December 23, 2025 at 12:03pm
Listing Provided by:
Nathan Mathers 941-720-0408,
PREMIER SOTHEBY'S INTERNATIONAL REALTY 941-383-2500
Bought with:
Donna Rogers, 3111177
COLDWELL BANKER REALTY
Source: Stellar MLS,MLS#: A4669655 Originating MLS: Sarasota - Manatee
Originating MLS: Sarasota - Manatee

Facts & features
Interior
Bedrooms & bathrooms
- Bedrooms: 2
- Bathrooms: 2
- Full bathrooms: 2
Primary bedroom
- Features: Ceiling Fan(s), En Suite Bathroom, Walk-In Closet(s)
- Level: First
- Area: 224 Square Feet
- Dimensions: 16x14
Bedroom 2
- Features: Ceiling Fan(s), Built-in Closet
- Level: First
- Area: 156 Square Feet
- Dimensions: 12x13
Primary bathroom
- Features: Built-In Shelving, Dual Sinks, En Suite Bathroom, Rain Shower Head, Shower No Tub, Window/Skylight in Bath
- Level: First
- Area: 144 Square Feet
- Dimensions: 16x9
Bathroom 2
- Features: Exhaust Fan, Rain Shower Head, Shower No Tub
- Level: First
- Area: 40 Square Feet
- Dimensions: 5x8
Den
- Features: Ceiling Fan(s)
- Level: First
- Area: 168 Square Feet
- Dimensions: 12x14
Dinette
- Level: First
- Area: 120 Square Feet
- Dimensions: 12x10
Dining room
- Level: First
- Area: 240 Square Feet
- Dimensions: 15x16
Florida room
- Features: Ceiling Fan(s), No Closet
- Level: First
- Area: 140 Square Feet
- Dimensions: 10x14
Kitchen
- Features: Breakfast Bar, Built-In Shelving, Ceiling Fan(s)
- Level: First
- Area: 120 Square Feet
- Dimensions: 12x10
Laundry
- Features: Built-In Shelving
- Level: First
- Area: 35 Square Feet
- Dimensions: 5x7
Living room
- Features: Ceiling Fan(s)
- Level: First
- Area: 168 Square Feet
- Dimensions: 12x14
Office
- Level: First
- Area: 63 Square Feet
- Dimensions: 7x9
Heating
- Central, Electric
Cooling
- Central Air
Appliances
- Included: Convection Oven, Dishwasher, Disposal, Dryer, Microwave, Range, Refrigerator, Touchless Faucet, Washer
- Laundry: Inside, Laundry Room
Features
- Ceiling Fan(s), Eating Space In Kitchen, High Ceilings, Living Room/Dining Room Combo, Open Floorplan, Primary Bedroom Main Floor, Solid Surface Counters, Solid Wood Cabinets, Split Bedroom, Thermostat, Walk-In Closet(s)
- Flooring: Carpet, Laminate, Tile
- Doors: Sliding Doors
- Windows: Blinds, Double Pane Windows, Shades, Window Treatments
- Has fireplace: No
Interior area
- Total structure area: 2,150
- Total interior livable area: 1,701 sqft
Property
Parking
- Total spaces: 2
- Parking features: Covered, Driveway, Garage Door Opener, Golf Cart Parking
- Attached garage spaces: 2
- Has uncovered spaces: Yes
- Details: Garage Dimensions: 23x21
Features
- Levels: One
- Stories: 1
- Patio & porch: Covered, Patio, Screened
- Exterior features: Irrigation System, Rain Gutters
- Has view: Yes
- View description: Trees/Woods
- Waterfront features: Lake
Lot
- Features: Corner Lot, In County, Landscaped, Level
- Residential vegetation: Trees/Landscaped
Details
- Parcel number: 1731538110
- Zoning: PDR/WPE/
- Special conditions: None
Construction
Type & style
- Home type: SingleFamily
- Property subtype: Villa
Materials
- Block, Stucco
- Foundation: Slab
- Roof: Shingle
Condition
- Completed
- New construction: No
- Year built: 1994
Utilities & green energy
- Sewer: Public Sewer
- Water: Public
- Utilities for property: BB/HS Internet Available, Cable Connected, Electricity Connected, Phone Available, Public, Sewer Connected, Sprinkler Recycled, Water Connected
Community & neighborhood
Security
- Security features: Smoke Detector(s)
Community
- Community features: Lake, Association Recreation - Owned, Buyer Approval Required, Clubhouse, Deed Restrictions, Fitness Center, Golf Carts OK, Golf, Irrigation-Reclaimed Water, Pool, Restaurant, Tennis Court(s)
Location
- Region: Bradenton
- Subdivision: TWELVE OAKS II OF TARA
HOA & financial
HOA
- Has HOA: Yes
- HOA fee: $1,078 monthly
- Amenities included: Cable TV, Clubhouse, Fitness Center, Golf Course, Maintenance, Pickleball Court(s), Pool, Shuffleboard Court, Spa/Hot Tub
- Services included: Cable TV, Community Pool, Reserve Fund, Insurance, Internet, Maintenance Structure, Maintenance Grounds, Manager, Pest Control, Pool Maintenance, Recreational Facilities
- Association name: Real Manage
- Association phone: 866-473-2573
- Second association name: Resource Property Management
- Second association phone: 941-236-7701
Other fees
- Pet fee: $0 monthly
Other financial information
- Total actual rent: 0
Other
Other facts
- Listing terms: Cash,Conventional
- Ownership: Condominium
- Road surface type: Paved, Asphalt
Price history
| Date | Event | Price |
|---|---|---|
| 12/23/2025 | Sold | $319,000-3.3%$188/sqft |
Source: | ||
| 10/31/2025 | Pending sale | $329,900$194/sqft |
Source: | ||
| 10/27/2025 | Listed for sale | $329,900-5.7%$194/sqft |
Source: | ||
| 6/6/2025 | Listing removed | $349,900$206/sqft |
Source: | ||
| 4/17/2025 | Price change | $349,900-4.1%$206/sqft |
Source: | ||
Public tax history
| Year | Property taxes | Tax assessment |
|---|---|---|
| 2024 | $1,889 0% | $162,455 +3% |
| 2023 | $1,890 +3.1% | $157,723 +3% |
| 2022 | $1,833 +0.2% | $153,129 +3% |
Find assessor info on the county website
Neighborhood: 34203
Nearby schools
GreatSchools rating
- 8/10Tara Elementary SchoolGrades: PK-5Distance: 0.6 mi
- 4/10Braden River Middle SchoolGrades: 6-8Distance: 2.8 mi
- 4/10Braden River High SchoolGrades: 9-12Distance: 0.9 mi
Schools provided by the listing agent
- Elementary: Tara Elementary
- Middle: Braden River Middle
- High: Braden River High
Source: Stellar MLS. This data may not be complete. We recommend contacting the local school district to confirm school assignments for this home.
Get a cash offer in 3 minutes
Find out how much your home could sell for in as little as 3 minutes with a no-obligation cash offer.
Estimated market value$317,000
Get a cash offer in 3 minutes
Find out how much your home could sell for in as little as 3 minutes with a no-obligation cash offer.
Estimated market value
$317,000



