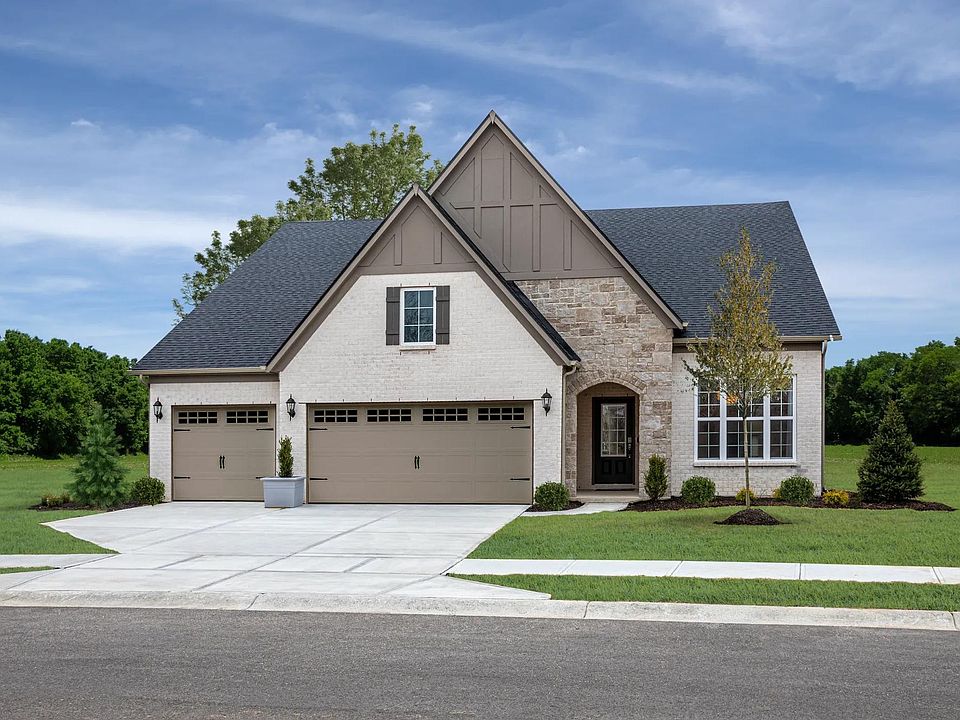This thoughtfully designed two-story home in Plainfield combines style, functionality, and comfort across every level. Featuring striking board and batten with brick skirt, the exterior makes a strong first impression, while the open-concept layout inside offers seamless flow between the kitchen, dining area, and family room. A main-floor home office and convenient secondary bedroom add everyday flexibility for you and your guests, along with a covered outdoor living space perfect for relaxing or entertaining. Upstairs, you'll find four generously sized bedrooms-including a private primary suite-as well as a spacious gameroom ideal for movie nights, play space, or a second living area. With modern finishes and room to grow, this home is a standout choice for today's lifestyle.
Active
$574,900
6338 Rippling Rock Dr, Plainfield, IN 46168
5beds
3,393sqft
Residential, Single Family Residence
Built in 2025
7,840.8 Square Feet Lot
$572,200 Zestimate®
$169/sqft
$83/mo HOA
What's special
Modern finishesSpacious gameroomPrivate primary suiteGenerously sized bedroomsCovered outdoor living spaceSeamless flowOpen-concept layout
Call: (765) 792-9149
- 172 days |
- 117 |
- 2 |
Zillow last checked: 8 hours ago
Listing updated: September 19, 2025 at 10:22am
Listing Provided by:
Christopher Schrader 317-557-4305,
Drees Home
Source: MIBOR as distributed by MLS GRID,MLS#: 22039896
Travel times
Schedule tour
Select your preferred tour type — either in-person or real-time video tour — then discuss available options with the builder representative you're connected with.
Facts & features
Interior
Bedrooms & bathrooms
- Bedrooms: 5
- Bathrooms: 3
- Full bathrooms: 3
- Main level bathrooms: 1
- Main level bedrooms: 1
Primary bedroom
- Level: Upper
- Area: 255 Square Feet
- Dimensions: 17x15
Bedroom 2
- Level: Main
- Area: 169 Square Feet
- Dimensions: 13x13
Bedroom 3
- Level: Upper
- Area: 169 Square Feet
- Dimensions: 13x13
Bedroom 4
- Level: Upper
- Area: 180 Square Feet
- Dimensions: 15x12
Bedroom 5
- Level: Upper
- Area: 144 Square Feet
- Dimensions: 12x12
Bonus room
- Level: Upper
- Area: 210 Square Feet
- Dimensions: 15x14
Dining room
- Level: Main
- Area: 272 Square Feet
- Dimensions: 17x16
Family room
- Level: Main
- Area: 204 Square Feet
- Dimensions: 17x12
Kitchen
- Level: Main
- Area: 150 Square Feet
- Dimensions: 15x10
Laundry
- Level: Upper
- Area: 60 Square Feet
- Dimensions: 10x06
Office
- Level: Main
- Area: 132 Square Feet
- Dimensions: 12x11
Heating
- Forced Air, Natural Gas
Cooling
- Central Air
Appliances
- Included: Gas Cooktop, Dishwasher, Disposal, Microwave, Oven, Double Oven, Range Hood, Water Heater
- Laundry: Upper Level
Features
- Kitchen Island, Pantry, Walk-In Closet(s)
- Has basement: No
- Number of fireplaces: 1
- Fireplace features: Family Room
Interior area
- Total structure area: 3,393
- Total interior livable area: 3,393 sqft
Property
Parking
- Total spaces: 2
- Parking features: Attached, Concrete
- Attached garage spaces: 2
- Details: Garage Parking Other(Finished Garage)
Features
- Levels: Two
- Stories: 2
- Patio & porch: Covered
- Has view: Yes
- View description: Pond
- Water view: Pond
- Waterfront features: Pond
Lot
- Size: 7,840.8 Square Feet
- Features: Corner Lot, Curbs, Sidewalks
Details
- Parcel number: 321510177171000012
- Horse amenities: None
Construction
Type & style
- Home type: SingleFamily
- Architectural style: Traditional
- Property subtype: Residential, Single Family Residence
Materials
- Brick, Cement Siding
- Foundation: Slab
Condition
- New Construction
- New construction: Yes
- Year built: 2025
Details
- Builder name: Drees Homes
Utilities & green energy
- Water: Public
Community & HOA
Community
- Subdivision: Trescott Gardens
HOA
- Has HOA: Yes
- Amenities included: Insurance, Maintenance
- Services included: Insurance, Maintenance
- HOA fee: $1,000 annually
- HOA phone: 317-631-2213
Location
- Region: Plainfield
Financial & listing details
- Price per square foot: $169/sqft
- Date on market: 5/21/2025
- Cumulative days on market: 174 days
About the community
Enjoy beautiful home sites in this new Plainfield community featuring tree views, ponds and plenty of rolling, open green space. Residents will have easy access to shopping and dining on Main Street with plenty of opportunities to get outdoors at nearby parks and the aquatic center. This community is conveniently located in the Plainfield School District along with ease of access to the extensive Plainfield trail system. Call for information about Trescott today!
Source: Drees Homes

