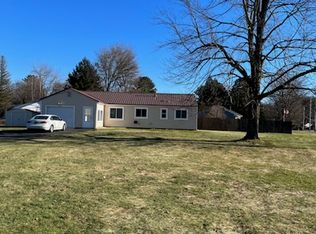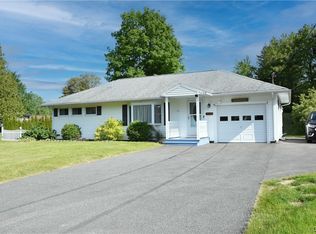Warm, welcoming, and WOW! This is just one of those homes that draws you in. Sunshine spills into the large LR window and lights your way through this air conditioned, clean-as-can-be, 3-4 bedroom Ranch with great care given to every detail. Don't need 4th bedroom....how about a home office, den, craft room??? Sliders lead from the dining room to an expansive, fenced, private yard with a patio and large shed....a perfect staycation spot! I didn't want to leave and neither will you. 2020-09-14
This property is off market, which means it's not currently listed for sale or rent on Zillow. This may be different from what's available on other websites or public sources.

