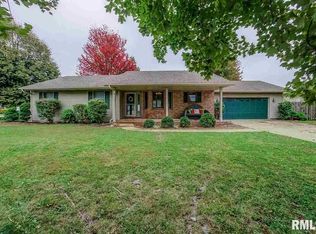Sold for $218,000
$218,000
6338 Kate Ct, Springfield, IL 62712
3beds
1,688sqft
Single Family Residence, Residential
Built in 1993
-- sqft lot
$247,100 Zestimate®
$129/sqft
$1,987 Estimated rent
Home value
$247,100
$235,000 - $259,000
$1,987/mo
Zestimate® history
Loading...
Owner options
Explore your selling options
What's special
Introducing 6338 Kate Ct, a charming ranch-style home nestled in Springfield, IL. This meticulously maintained property offers a comfortable and spacious layout with 3 bedrooms and 2 baths, providing ample space for your family. Step inside and be greeted by the inviting living room, complete with a cozy gas fireplace that's perfect for relaxing evenings. The well-designed eat-in kitchen features a convenient breakfast bar and island, making meal preparation a breeze. Hosting dinner is a delight with the spacious formal dining room, adding a touch of sophistication to your gatherings. Situated on a generous corner lot, this home boasts a fenced yard that offers privacy and space for outdoor activities. Enjoy sunny days on the deck, perfect for barbecues or simply unwinding in the fresh air. The property's location provides easy access to local amenities. Don't miss the opportunity to make this delightful property your new home. Schedule a showing today and experience the comfort and convenience of 6338 Kate Ct.
Zillow last checked: 8 hours ago
Listing updated: September 26, 2023 at 01:01pm
Listed by:
Kathy Garst Mobl:217-306-6063,
The Real Estate Group, Inc.
Bought with:
Kassie Furman, 475133300
The Real Estate Group, Inc.
Source: RMLS Alliance,MLS#: CA1024058 Originating MLS: Capital Area Association of Realtors
Originating MLS: Capital Area Association of Realtors

Facts & features
Interior
Bedrooms & bathrooms
- Bedrooms: 3
- Bathrooms: 2
- Full bathrooms: 2
Bedroom 1
- Level: Main
- Dimensions: 14ft 4in x 18ft 6in
Bedroom 2
- Level: Main
- Dimensions: 11ft 3in x 12ft 3in
Bedroom 3
- Level: Main
- Dimensions: 11ft 4in x 10ft 5in
Other
- Level: Main
- Dimensions: 12ft 8in x 9ft 9in
Other
- Level: Main
- Dimensions: 12ft 4in x 6ft 1in
Kitchen
- Level: Main
- Dimensions: 12ft 4in x 12ft 1in
Laundry
- Level: Main
- Dimensions: 8ft 9in x 6ft 6in
Living room
- Level: Main
- Dimensions: 15ft 1in x 18ft 6in
Main level
- Area: 1688
Heating
- Forced Air
Cooling
- Central Air
Appliances
- Included: Dishwasher, Microwave, Range, Refrigerator
Features
- Ceiling Fan(s)
- Basement: Crawl Space,None
- Number of fireplaces: 1
- Fireplace features: Gas Log, Living Room
Interior area
- Total structure area: 1,688
- Total interior livable area: 1,688 sqft
Property
Parking
- Total spaces: 2
- Parking features: Attached
- Attached garage spaces: 2
Features
- Patio & porch: Deck
Lot
- Dimensions: 130 x 84 x 140 x 74
- Features: Level
Details
- Parcel number: 2234.0205034
Construction
Type & style
- Home type: SingleFamily
- Architectural style: Ranch
- Property subtype: Single Family Residence, Residential
Materials
- Frame, Vinyl Siding
- Foundation: Concrete Perimeter
- Roof: Shingle
Condition
- New construction: No
- Year built: 1993
Utilities & green energy
- Sewer: Public Sewer
- Water: Public
- Utilities for property: Cable Available
Community & neighborhood
Location
- Region: Springfield
- Subdivision: Crows Mill
Other
Other facts
- Road surface type: Paved
Price history
| Date | Event | Price |
|---|---|---|
| 9/22/2023 | Sold | $218,000+4.1%$129/sqft |
Source: | ||
| 8/12/2023 | Pending sale | $209,500$124/sqft |
Source: | ||
| 8/11/2023 | Listed for sale | $209,500+32.6%$124/sqft |
Source: | ||
| 2/13/2021 | Listing removed | -- |
Source: Owner Report a problem | ||
| 7/25/2016 | Sold | $158,000-1.2%$94/sqft |
Source: Public Record Report a problem | ||
Public tax history
| Year | Property taxes | Tax assessment |
|---|---|---|
| 2024 | $5,010 +16.4% | $67,951 +9.5% |
| 2023 | $4,305 +4.9% | $62,067 +6.1% |
| 2022 | $4,103 +3.3% | $58,492 +3.9% |
Find assessor info on the county website
Neighborhood: 62712
Nearby schools
GreatSchools rating
- 6/10Glenwood Intermediate SchoolGrades: 5-6Distance: 2.6 mi
- 7/10Glenwood Middle SchoolGrades: 7-8Distance: 2.7 mi
- 7/10Glenwood High SchoolGrades: 9-12Distance: 3.1 mi
Get pre-qualified for a loan
At Zillow Home Loans, we can pre-qualify you in as little as 5 minutes with no impact to your credit score.An equal housing lender. NMLS #10287.
