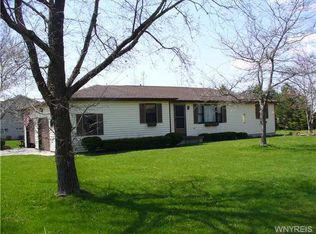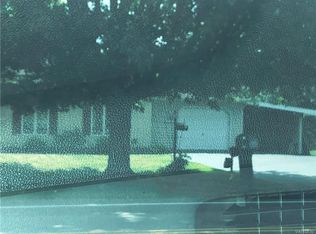Stunning curb appeal! Extremely well maintained 4 bed, 2 full bath cape in the Town! Inviting living room w/gas fireplace stove. Updated kitchen w/solid surface counters & plenty of cabinetry (dishwasher, gas stove & refrigerator included). Dining room off of kitchen w/vinyl flooring. Two 1st floor bedrooms & updated full bath complete the first floor layout. Two additional bedrooms w/ skylights & a second full bath upstairs. Full basement (washer & dryer included). New Anderson windows (2022). Furnace, A/C & HWT (approx. 13 yrs). Doublewide blacktop driveway (8 yrs). Roof - complete tear-off (5 yrs). Newer front porch by the Vinyl Outlet. 2 car attached garage w/pull down stairs to overhead storage. Beautiful private back yard w/ stamped concrete patio & shed. No negotiations of offers until Tuesday, July 19th at 12pm. Showings start immediately! 2022-07-29
This property is off market, which means it's not currently listed for sale or rent on Zillow. This may be different from what's available on other websites or public sources.

