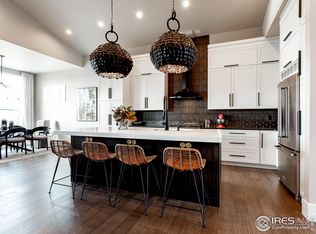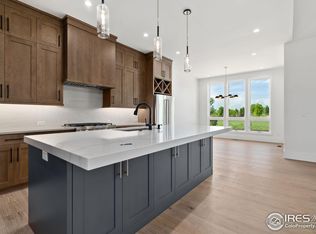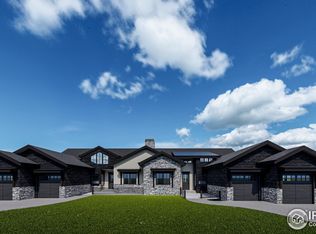Sold for $1,265,000 on 07/07/23
$1,265,000
6338 Foundry Ct, Timnath, CO 80547
4beds
3,826sqft
Attached Dwelling, 1/2 Duplex
Built in 2023
-- sqft lot
$1,225,700 Zestimate®
$331/sqft
$3,389 Estimated rent
Home value
$1,225,700
$1.15M - $1.30M
$3,389/mo
Zestimate® history
Loading...
Owner options
Explore your selling options
What's special
Luxury paired home in the Villas at Harmony Club. Incredible lock & leave house where style, finishes and space are never compromised. Overlooking the 10th fairway at Harmony Club golf course, this 4 Bedroom/ 3 bathroom floor plan provides an expansive great room. Built by reputable Springhaus construction, each unit is customized with designer details in lighting and tile selections. Oversized garages provide adequate space for golf carts & the covered patio provides a quiet getaway for evening BBQ's. Move right in with all you landscaping and kitchen appliances included. Don't miss the opportunity to live the Harmony lifestyle with exclusive dining, pool, fitness center, walking trails and golf. Some photos are of other model units.
Zillow last checked: 8 hours ago
Listing updated: August 01, 2024 at 08:51pm
Listed by:
Leah Ludwick 970-613-0700,
Group Centerra,
Beth Bishop 970-692-9600,
Group Harmony
Bought with:
Mary Jo Scarborough
Grey Rock Realty
Source: IRES,MLS#: 977561
Facts & features
Interior
Bedrooms & bathrooms
- Bedrooms: 4
- Bathrooms: 3
- Full bathrooms: 3
- Main level bedrooms: 2
Primary bedroom
- Area: 238
- Dimensions: 17 x 14
Bedroom 2
- Area: 182
- Dimensions: 14 x 13
Bedroom 3
- Area: 234
- Dimensions: 18 x 13
Bedroom 4
- Area: 247
- Dimensions: 19 x 13
Kitchen
- Area: 0
- Dimensions: 0 x 0
Living room
- Area: 304
- Dimensions: 16 x 19
Heating
- Forced Air
Cooling
- Central Air, Ceiling Fan(s)
Appliances
- Included: Gas Range/Oven, Double Oven, Dishwasher, Refrigerator, Bar Fridge, Microwave
- Laundry: Washer/Dryer Hookups, Main Level
Features
- Eat-in Kitchen, Cathedral/Vaulted Ceilings, Open Floorplan, Wet Bar, Jack & Jill Bathroom, High Ceilings, Open Floor Plan, 9ft+ Ceilings
- Flooring: Tile, Carpet
- Basement: Full,Partially Finished,Rough-in for Radon
- Has fireplace: Yes
- Fireplace features: Gas
Interior area
- Total structure area: 3,826
- Total interior livable area: 3,826 sqft
- Finished area above ground: 1,913
- Finished area below ground: 1,913
Property
Parking
- Total spaces: 2
- Parking features: Oversized
- Attached garage spaces: 2
- Details: Garage Type: Attached
Accessibility
- Accessibility features: Low Carpet, Main Floor Bath, Accessible Bedroom, Main Level Laundry
Features
- Stories: 1
- Patio & porch: Patio
- Exterior features: Lighting, Private Lawn Sprinklers
- Has spa: Yes
- Spa features: Community
- Has view: Yes
- View description: Hills
Lot
- Features: Curbs, Gutters, Sidewalks, Cul-De-Sac, On Golf Course, Near Golf Course
Details
- Parcel number: R1662806
- Zoning: Res
- Special conditions: Builder
Construction
Type & style
- Home type: SingleFamily
- Architectural style: Patio Home,Ranch
- Property subtype: Attached Dwelling, 1/2 Duplex
- Attached to another structure: Yes
Materials
- Stucco, Wood Siding
- Roof: Composition
Condition
- New Construction
- New construction: Yes
- Year built: 2023
Details
- Builder name: Springhaus Construction
Utilities & green energy
- Gas: Natural Gas, Xcel
- Sewer: City Sewer
- Water: City Water, FTC-LVLD
- Utilities for property: Natural Gas Available
Green energy
- Energy efficient items: Southern Exposure
Community & neighborhood
Community
- Community features: Clubhouse, Tennis Court(s), Hot Tub, Pool, Fitness Center, Park
Location
- Region: Timnath
- Subdivision: Harmony Club
HOA & financial
HOA
- Has HOA: Yes
- HOA fee: $260 monthly
- Services included: Common Amenities, Snow Removal, Maintenance Grounds, Maintenance Structure, Insurance
- Second HOA fee: $250 monthly
Other
Other facts
- Listing terms: Cash,Conventional
Price history
| Date | Event | Price |
|---|---|---|
| 7/7/2023 | Sold | $1,265,000$331/sqft |
Source: | ||
| 10/20/2022 | Listed for sale | $1,265,000$331/sqft |
Source: | ||
Public tax history
| Year | Property taxes | Tax assessment |
|---|---|---|
| 2024 | $2,981 -32.5% | $64,139 +91.4% |
| 2023 | $4,415 +1.8% | $33,507 -21% |
| 2022 | $4,337 -14.6% | $42,398 |
Find assessor info on the county website
Neighborhood: 80547
Nearby schools
GreatSchools rating
- 8/10Timnath Elementary SchoolGrades: PK-5Distance: 1.4 mi
- 5/10Timnath Middle-High SchoolGrades: 6-12Distance: 3.3 mi
- 8/10Fossil Ridge High SchoolGrades: 9-12Distance: 3.1 mi
Schools provided by the listing agent
- Elementary: Putnam
- Middle: Timnath Middle-High School
- High: Fossil Ridge
Source: IRES. This data may not be complete. We recommend contacting the local school district to confirm school assignments for this home.
Get a cash offer in 3 minutes
Find out how much your home could sell for in as little as 3 minutes with a no-obligation cash offer.
Estimated market value
$1,225,700
Get a cash offer in 3 minutes
Find out how much your home could sell for in as little as 3 minutes with a no-obligation cash offer.
Estimated market value
$1,225,700


