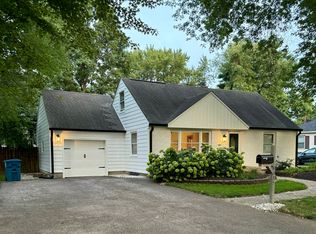Sold
$310,000
6338 Douglas Rd, Indianapolis, IN 46220
4beds
2,592sqft
Residential, Single Family Residence
Built in 1950
0.27 Acres Lot
$312,400 Zestimate®
$120/sqft
$2,583 Estimated rent
Home value
$312,400
$287,000 - $337,000
$2,583/mo
Zestimate® history
Loading...
Owner options
Explore your selling options
What's special
Don't miss this charming Cape Cod home close to Broad Ripple.. Recently updated with neutral trendy grey paint, white trim, new carpet in the bedrooms, bathroom vanities, kitchen counters, country style sink, some new windows and original hardwood floors. New large glass walk in shower off the master bedrm. This home is close to shopping the interstate and downtown Indy as well. 4 bedroom home with two full baths one on each floor, spacious basement with extra, extra space, fenced rear yard, recently resurfaced concrete driveway. mature trees and mini barn!
Zillow last checked: 8 hours ago
Listing updated: April 24, 2025 at 07:22am
Listing Provided by:
Kathy Arsenault 317-366-9512,
Arsenault Group Realty, Inc.
Bought with:
Tracy Ridings
F.C. Tucker Company
Source: MIBOR as distributed by MLS GRID,MLS#: 22006830
Facts & features
Interior
Bedrooms & bathrooms
- Bedrooms: 4
- Bathrooms: 2
- Full bathrooms: 2
- Main level bathrooms: 1
- Main level bedrooms: 2
Primary bathroom
- Features: Shower Stall Full
Kitchen
- Description: Kitchen Some Updates
Heating
- Forced Air, Natural Gas
Appliances
- Included: Dishwasher, Gas Water Heater, Electric Oven, Range Hood, Refrigerator
- Laundry: In Basement
Features
- Attic Access, Hardwood Floors
- Flooring: Hardwood
- Windows: Windows Vinyl
- Basement: Unfinished
- Attic: Access Only
Interior area
- Total structure area: 2,592
- Total interior livable area: 2,592 sqft
- Finished area below ground: 0
Property
Parking
- Total spaces: 1
- Parking features: Attached
- Attached garage spaces: 1
Features
- Levels: Two
- Stories: 2
- Fencing: Fenced
Lot
- Size: 0.27 Acres
- Features: Mature Trees
Details
- Additional structures: Storage
- Parcel number: 490231113103000800
- Special conditions: None
- Horse amenities: None
Construction
Type & style
- Home type: SingleFamily
- Architectural style: Cape Cod
- Property subtype: Residential, Single Family Residence
Materials
- Vinyl Siding
- Foundation: Block
Condition
- New construction: No
- Year built: 1950
Utilities & green energy
- Water: Municipal/City
Community & neighborhood
Location
- Region: Indianapolis
- Subdivision: Dawnbury
Price history
| Date | Event | Price |
|---|---|---|
| 4/23/2025 | Sold | $310,000-6%$120/sqft |
Source: | ||
| 3/27/2025 | Pending sale | $329,900$127/sqft |
Source: | ||
| 3/24/2025 | Price change | $329,900-1.4%$127/sqft |
Source: | ||
| 3/16/2025 | Price change | $334,500-1.6%$129/sqft |
Source: | ||
| 10/15/2024 | Listed for sale | $339,900+132.8%$131/sqft |
Source: | ||
Public tax history
| Year | Property taxes | Tax assessment |
|---|---|---|
| 2024 | $5,767 +7.8% | $226,300 -0.4% |
| 2023 | $5,350 +10.2% | $227,200 +9% |
| 2022 | $4,856 +14.6% | $208,500 +12.6% |
Find assessor info on the county website
Neighborhood: Broad Ripple
Nearby schools
GreatSchools rating
- 6/10Clearwater Elementary SchoolGrades: K-5Distance: 1.9 mi
- 5/10Northview Middle SchoolGrades: 6-8Distance: 2.5 mi
- 7/10North Central High SchoolGrades: 9-12Distance: 2.6 mi
Get a cash offer in 3 minutes
Find out how much your home could sell for in as little as 3 minutes with a no-obligation cash offer.
Estimated market value
$312,400
Get a cash offer in 3 minutes
Find out how much your home could sell for in as little as 3 minutes with a no-obligation cash offer.
Estimated market value
$312,400
