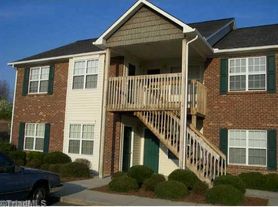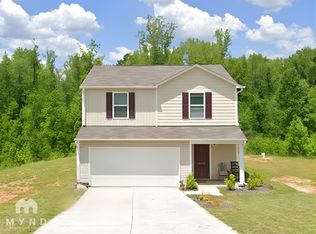Charming Home for Rent in Thomasville Peaceful Living with Modern Comforts!
Welcome to 6337 Century Lane, a beautifully maintained 3-bedroom, 2.5-bathroom home offering 1,618 square feet of comfortable living space in a peaceful Thomasville neighborhood. This inviting property offers the perfect blend of comfort, space, and convenience ideal for anyone seeking a serene lifestyle with easy access to nearby cities.
Step inside to an inviting open floor plan with plenty of natural light and modern touches throughout. The spacious living room flows effortlessly into a well-equipped kitchen featuring ample cabinetry, modern appliances, and a cozy dining area perfect for both everyday living and entertaining.
Upstairs, you'll find generously sized bedrooms, including a primary suite with a private bath and walk-in closet. The additional bedrooms offer versatility for a home office, guest room, or growing family.
Enjoy the convenience of a 2-car garage, ample storage space, and unwind on the back patio overlooking a large yard great for kids, pets, weekend barbecues or just relaxing.
Rent: $1,849.00/month
Move-in Ready!
Pet-friendly options may be available ask for details!
Conveniently located near schools, shopping, dining, and I-85, this home offers both comfort and easy access to the Triad area.
Contact us today to schedule your private tour this one won't last!
All Utilities paid by the renter. No smoking allowed. Pets Negotiable. A resident benefit package is included at a rate of $35.00/month.
The Resident Benefits Package (RBP) is a suite of services designed to provide savings, convenience, and professional services to all residents.
This includes: Resident Rewards, Credit Building, Air Filter Delivery, Identity Protection, Renter's Insurance Program, Move-In Concierge, & On-Demand Pest Control.
House for rent
$1,849/mo
6337 Century Ln, Thomasville, NC 27360
3beds
1,618sqft
Price may not include required fees and charges.
Single family residence
Available now
No pets
Central air
In unit laundry
Attached garage parking
Forced air
What's special
Well-equipped kitchenAmple storage spacePlenty of natural lightInviting open floor planAmple cabinetryCozy dining areaGenerously sized bedrooms
- 71 days |
- -- |
- -- |
Travel times
Looking to buy when your lease ends?
Consider a first-time homebuyer savings account designed to grow your down payment with up to a 6% match & 3.83% APY.
Facts & features
Interior
Bedrooms & bathrooms
- Bedrooms: 3
- Bathrooms: 3
- Full bathrooms: 2
- 1/2 bathrooms: 1
Heating
- Forced Air
Cooling
- Central Air
Appliances
- Included: Dishwasher, Dryer, Freezer, Microwave, Oven, Refrigerator, Washer
- Laundry: In Unit
Features
- Walk In Closet
- Flooring: Carpet, Hardwood
Interior area
- Total interior livable area: 1,618 sqft
Property
Parking
- Parking features: Attached
- Has attached garage: Yes
- Details: Contact manager
Features
- Exterior features: Heating system: Forced Air, No Utilities included in rent, Walk In Closet
Details
- Parcel number: 6795624938000
Construction
Type & style
- Home type: SingleFamily
- Property subtype: Single Family Residence
Community & HOA
Location
- Region: Thomasville
Financial & listing details
- Lease term: 1 Year
Price history
| Date | Event | Price |
|---|---|---|
| 8/7/2025 | Listed for rent | $1,849$1/sqft |
Source: Zillow Rentals | ||
| 8/1/2025 | Listing removed | $315,500 |
Source: | ||
| 4/21/2025 | Listed for sale | $315,500-4.2% |
Source: | ||
| 1/18/2025 | Listing removed | $329,500 |
Source: | ||
| 10/4/2024 | Listed for sale | $329,500 |
Source: | ||

