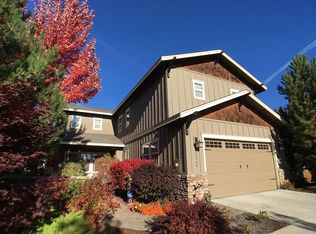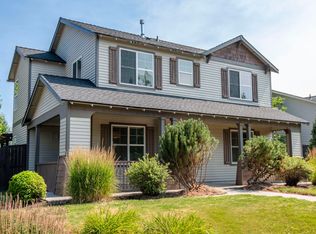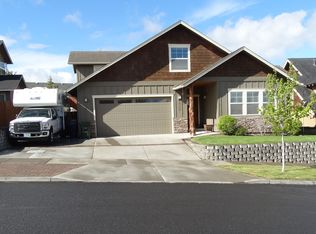Spectacular sunset and panoramic Cascade Mountain views in this immaculate custom built home on large 1/4 acre corner lot with stone wall courtyard. Just 1 mile from 10 Barrel Brewery, Trader Joes and two blocks to Rock Ridge park. Entertainers will love the 450 Sq ft no maintenance deck with new hot tub overlooking Cascade Mountains and breathtaking sunsets. This custom built home exudes quality and design with no details left untouched. Cherry wood & travertine floors, solid core doors, wood wrapped windows, crown molding, custom alder cabinetry & central vacuum. Large great room design open to Chefs kitchen with 6 burner professional series stove, oven, vent system and built in refrigerator. Three bedrooms plus loft/den, 3.5 baths including two master suites and 3-car garage. Spaciuous master bedroom, closet and bath with spa tub and large tile shower. Must see this amazing home to appreciate the quality, design and views.
This property is off market, which means it's not currently listed for sale or rent on Zillow. This may be different from what's available on other websites or public sources.



